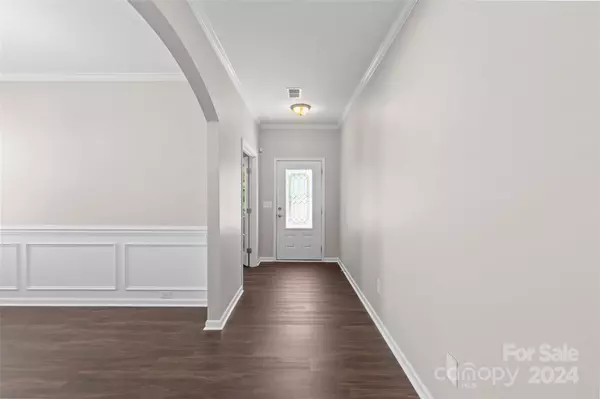
8102 Kelburn LN Charlotte, NC 28273
5 Beds
5 Baths
3,395 SqFt
UPDATED:
09/24/2024 06:12 PM
Key Details
Property Type Single Family Home
Sub Type Single Family Residence
Listing Status Active Under Contract
Purchase Type For Sale
Square Footage 3,395 sqft
Price per Sqft $160
Subdivision Berewick
MLS Listing ID 4166528
Bedrooms 5
Full Baths 4
Half Baths 1
HOA Fees $200/qua
HOA Y/N 1
Abv Grd Liv Area 3,395
Year Built 2015
Lot Size 8,276 Sqft
Acres 0.19
Property Description
Location
State NC
County Mecklenburg
Zoning R3
Rooms
Main Level Bedrooms 1
Main Level Kitchen
Main Level Bathroom-Full
Main Level Bathroom-Half
Main Level Living Room
Upper Level Bathroom-Full
Upper Level Laundry
Upper Level Bedroom(s)
Main Level Primary Bedroom
Upper Level Loft
Interior
Interior Features Entrance Foyer
Heating Central, Forced Air, Natural Gas
Cooling Ceiling Fan(s), Central Air
Flooring Carpet, Laminate
Fireplaces Type Gas, Gas Log
Fireplace true
Appliance Dishwasher, Disposal, Dryer, Gas Range, Gas Water Heater, Microwave, Washer
Exterior
Garage Spaces 2.0
Fence Back Yard, Fenced, Partial
Roof Type Shingle
Garage true
Building
Dwelling Type Site Built
Foundation Slab
Sewer Public Sewer
Water City
Level or Stories Two
Structure Type Brick Partial,Vinyl
New Construction false
Schools
Elementary Schools Berewick
Middle Schools Unspecified
High Schools Olympic
Others
Senior Community false
Special Listing Condition None






