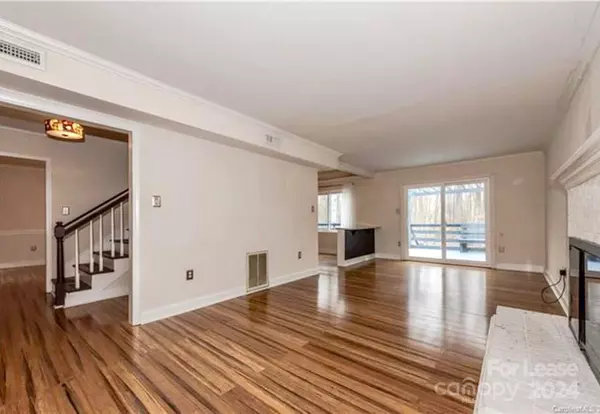
7942 Surreywood PL Charlotte, NC 28270
3 Beds
3 Baths
1,703 SqFt
UPDATED:
10/11/2024 08:58 PM
Key Details
Property Type Single Family Home
Sub Type Single Family Residence
Listing Status Active
Purchase Type For Rent
Square Footage 1,703 sqft
Subdivision Sardis Woods
MLS Listing ID 4177268
Style Traditional
Bedrooms 3
Full Baths 2
Half Baths 1
Abv Grd Liv Area 1,703
Year Built 1980
Lot Size 0.360 Acres
Acres 0.36
Property Description
*Hardwood Floors. *Butcher Block Countertops. *Stainless Steel Appliances. *Huge Fenced in Back Yard. *Direct Greenway Biking and Walking Trail Access. *Master Suite with Attached Bath and Jacuzzi Tub *Three Large Bedrooms with Big Closets *Mud/Laundry Room *Huge Deck and Pergola *Large, Powered Storage Shed *Quiet Cul-de-sac Location. *Central Air *Tenant pays utilities and lawn care.
Location
State NC
County Mecklenburg
Rooms
Main Level Dining Area
Main Level Laundry
Main Level Living Room
Main Level Kitchen
Main Level Kitchen
Upper Level Bedroom(s)
Upper Level Bathroom-Full
Main Level Bathroom-Half
Upper Level Primary Bedroom
Interior
Interior Features Attic Stairs Pulldown, Walk-In Closet(s), Whirlpool
Heating Forced Air, Natural Gas
Cooling Central Air
Flooring Bamboo, Laminate, Tile
Fireplaces Type Wood Burning
Furnishings Unfurnished
Fireplace true
Appliance Disposal, Exhaust Hood, Gas Cooktop, Gas Water Heater, Refrigerator, Washer/Dryer
Exterior
Fence Back Yard, Fenced
Roof Type Composition
Garage false
Building
Lot Description Cul-De-Sac, Private, Wooded
Foundation Slab
Sewer Public Sewer
Water City
Architectural Style Traditional
Level or Stories Two
Schools
Elementary Schools Greenway Park
Middle Schools Mcclintock
High Schools East Mecklenburg
Others
Senior Community false






