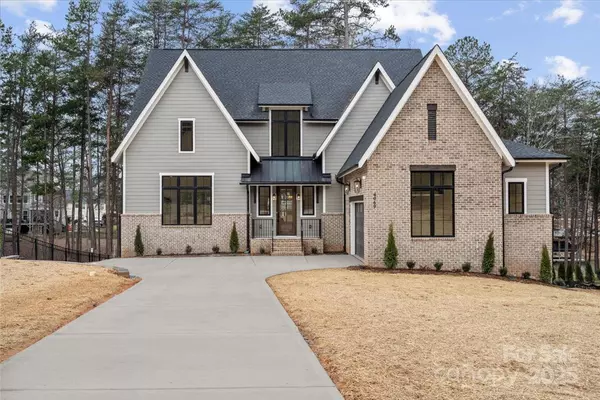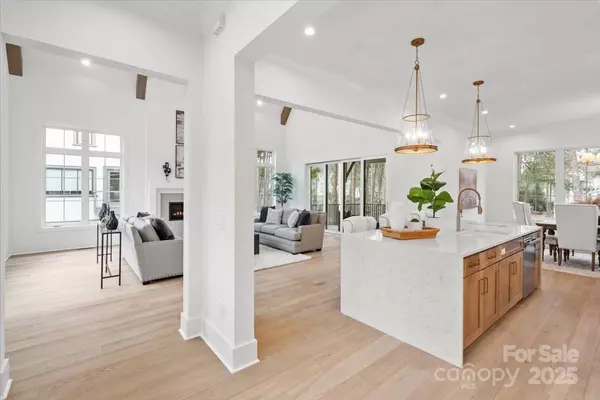4069 Rivendell RD #5 Denver, NC 28037
5 Beds
5 Baths
4,471 SqFt
OPEN HOUSE
Sat Mar 01, 11:00am - 1:00pm
UPDATED:
02/22/2025 10:34 PM
Key Details
Property Type Single Family Home
Sub Type Single Family Residence
Listing Status Active
Purchase Type For Sale
Square Footage 4,471 sqft
Price per Sqft $447
Subdivision Eastwind Cove
MLS Listing ID 4185428
Bedrooms 5
Full Baths 4
Half Baths 1
Construction Status Completed
HOA Fees $815/ann
HOA Y/N 1
Abv Grd Liv Area 2,985
Year Built 2025
Lot Size 0.729 Acres
Acres 0.729
Lot Dimensions 114x313x131x333
Property Sub-Type Single Family Residence
Property Description
Location
State NC
County Lincoln
Zoning PD-R
Body of Water Lake Norman
Rooms
Basement Exterior Entry, Finished, Full, Interior Entry, Storage Space, Walk-Out Access
Main Level Bedrooms 1
Main Level, 6' 0" X 9' 0" Laundry
Main Level Bathroom-Full
Main Level, 15' 0" X 12' 5" Kitchen
Main Level, 17' 10" X 14' 6" Primary Bedroom
Main Level Bathroom-Half
Main Level, 25' 0" X 19' 0" Living Room
Upper Level Bathroom-Full
Upper Level Bathroom-Full
Upper Level Bedroom(s)
Upper Level Bedroom(s)
Upper Level Bedroom(s)
Upper Level Office
Basement Level Bed/Bonus
Basement Level Bar/Entertainment
Basement Level Utility Room
Interior
Interior Features Attic Stairs Pulldown, Attic Walk In, Kitchen Island, Open Floorplan, Pantry, Storage, Walk-In Closet(s), Walk-In Pantry, Wet Bar
Heating Central, Forced Air, Natural Gas, Zoned
Cooling Ceiling Fan(s), Central Air, Electric, Zoned
Flooring Carpet, Concrete, Laminate, Tile, Wood
Fireplaces Type Electric, Gas, Living Room, Recreation Room
Fireplace true
Appliance Bar Fridge, Convection Oven, Dishwasher, Disposal, Exhaust Fan, Exhaust Hood, Gas Oven, Gas Range, Gas Water Heater, Ice Maker, Microwave, Plumbed For Ice Maker, Refrigerator, Refrigerator with Ice Maker, Tankless Water Heater, Wine Refrigerator
Laundry Electric Dryer Hookup, Laundry Room, Main Level, Washer Hookup
Exterior
Exterior Feature Dock
Garage Spaces 2.0
Community Features Boat Storage, Lake Access, Outdoor Pool, Street Lights, Other
Utilities Available Cable Available, Electricity Connected, Gas
Waterfront Description Dock,Personal Watercraft Lift,Pier
View Water, Year Round
Roof Type Shingle,Fiberglass,Metal
Street Surface Concrete,Paved
Porch Covered, Deck, Front Porch, Patio, Rear Porch
Garage true
Building
Lot Description Views, Waterfront
Dwelling Type Site Built
Foundation Basement
Builder Name Lagniappe
Sewer County Sewer
Water County Water
Level or Stories Two
Structure Type Brick Partial,Fiber Cement
New Construction true
Construction Status Completed
Schools
Elementary Schools Rock Springs
Middle Schools North Lincoln
High Schools North Lincoln
Others
HOA Name William Douglas Mgmt
Senior Community false
Restrictions Architectural Review,Building,Deed,Short Term Rental Allowed,Square Feet,Subdivision
Acceptable Financing Cash, Conventional, FHA, Nonconforming Loan, VA Loan
Listing Terms Cash, Conventional, FHA, Nonconforming Loan, VA Loan
Special Listing Condition None





