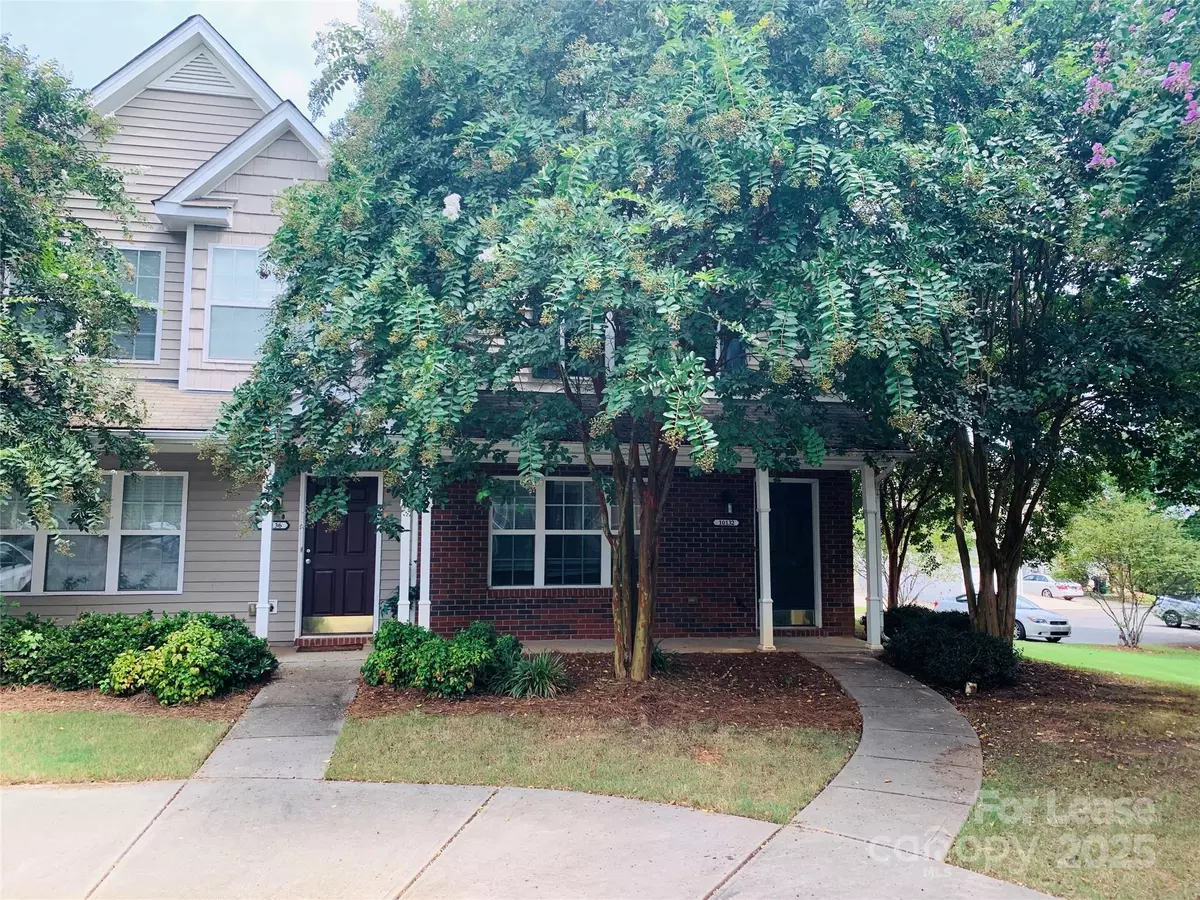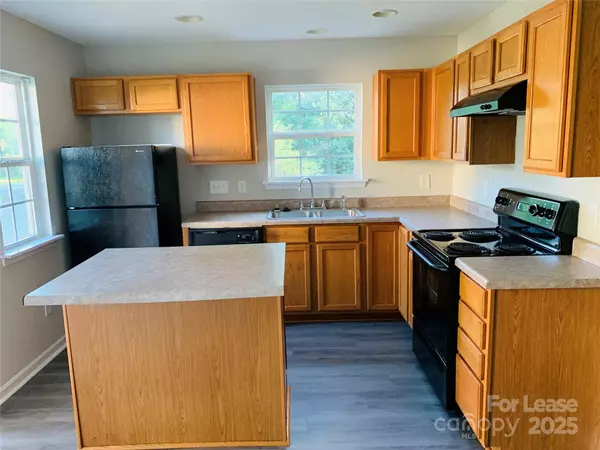10132 Ballyclare CT Charlotte, NC 28213
2 Beds
3 Baths
1,313 SqFt
UPDATED:
01/30/2025 04:53 PM
Key Details
Property Type Townhouse
Sub Type Townhouse
Listing Status Active
Purchase Type For Rent
Square Footage 1,313 sqft
Subdivision Villages At Back Creek
MLS Listing ID 4210369
Style Transitional
Bedrooms 2
Full Baths 2
Half Baths 1
Abv Grd Liv Area 1,313
Year Built 2008
Lot Size 1,916 Sqft
Acres 0.044
Property Sub-Type Townhouse
Property Description
Location
State NC
County Mecklenburg
Zoning MX2INNOV
Rooms
Main Level Bathroom-Half
Main Level Breakfast
Main Level Den
Main Level Kitchen
Main Level Laundry
Upper Level Bathroom-Full
Upper Level Bedroom(s)
Upper Level Primary Bedroom
Interior
Interior Features Attic Other, Cable Prewire, Open Floorplan
Cooling Central Air
Flooring Carpet, Laminate, Vinyl
Furnishings Unfurnished
Fireplace false
Appliance Dishwasher, Disposal, Electric Cooktop, Electric Oven, Electric Water Heater
Laundry Main Level
Exterior
Street Surface Concrete,Paved
Porch Front Porch, Patio
Garage false
Building
Foundation Slab
Sewer Public Sewer
Water City
Architectural Style Transitional
Level or Stories Two
Schools
Elementary Schools University Meadows
Middle Schools James Martin
High Schools Julius L. Chambers
Others
Pets Allowed Conditional
Senior Community false





