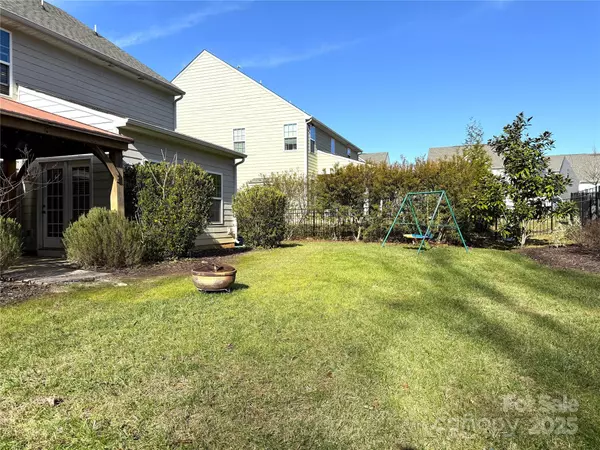3628 Benseval LN Matthews, NC 28104
3 Beds
3 Baths
2,699 SqFt
UPDATED:
01/14/2025 03:24 PM
Key Details
Property Type Single Family Home
Sub Type Single Family Residence
Listing Status Active
Purchase Type For Sale
Square Footage 2,699 sqft
Price per Sqft $217
Subdivision Lismore
MLS Listing ID 4210802
Bedrooms 3
Full Baths 2
Half Baths 1
HOA Fees $640/ann
HOA Y/N 1
Abv Grd Liv Area 2,699
Year Built 2017
Lot Size 8,276 Sqft
Acres 0.19
Property Description
Location
State NC
County Mecklenburg
Zoning N1-A
Rooms
Main Level Kitchen
Main Level Dining Area
Main Level Study
Main Level Breakfast
Main Level Great Room
Main Level Bathroom-Half
Upper Level Bathroom-Full
Upper Level Primary Bedroom
Upper Level Bedroom(s)
Upper Level Bedroom(s)
Upper Level Flex Space
Upper Level Bathroom-Full
Interior
Interior Features Breakfast Bar, Entrance Foyer
Heating Heat Pump
Cooling Heat Pump
Flooring Carpet, Vinyl
Fireplaces Type Gas
Fireplace true
Appliance Dishwasher, Electric Range, Gas Water Heater
Exterior
Exterior Feature Other - See Remarks
Garage Spaces 2.0
Fence Back Yard, Fenced
Utilities Available Fiber Optics, Gas
Roof Type Shingle
Garage true
Building
Dwelling Type Site Built
Foundation Slab
Sewer Public Sewer
Water City
Level or Stories Two
Structure Type Hardboard Siding
New Construction false
Schools
Elementary Schools Matthews
Middle Schools Crestdale
High Schools David W Butler
Others
HOA Name Lismore HOA / AMS HOA.com
Senior Community false
Restrictions Deed,Subdivision
Acceptable Financing Cash, Conventional, FHA, USDA Loan, VA Loan
Listing Terms Cash, Conventional, FHA, USDA Loan, VA Loan
Special Listing Condition None





