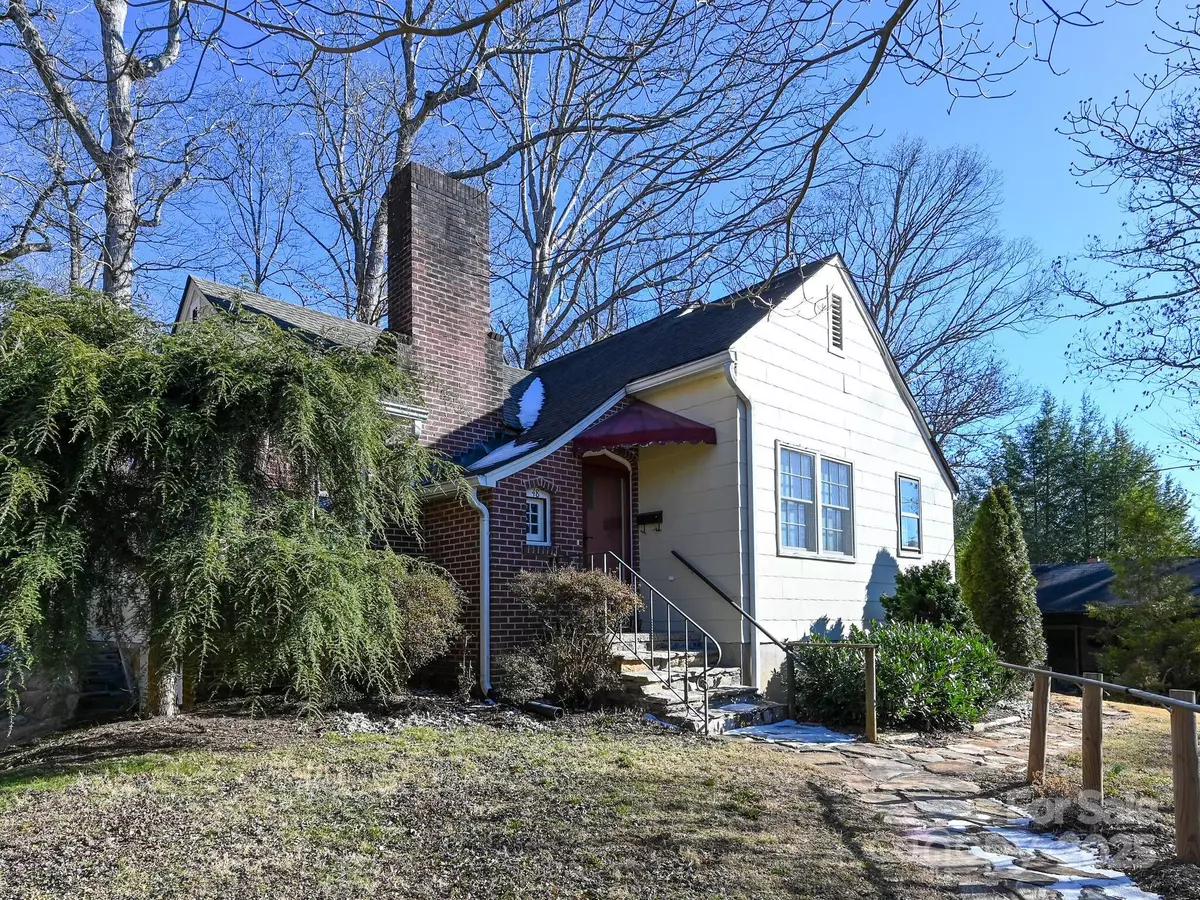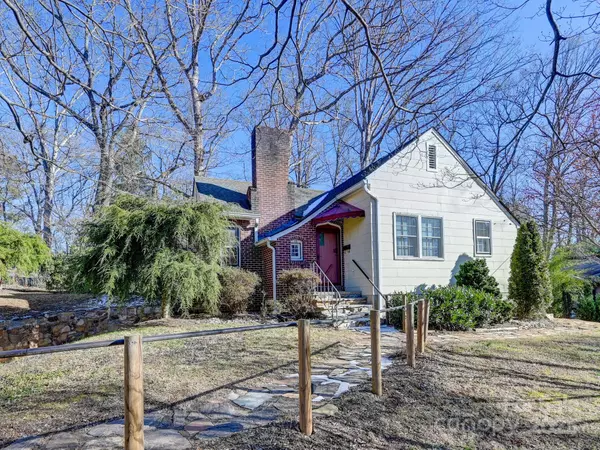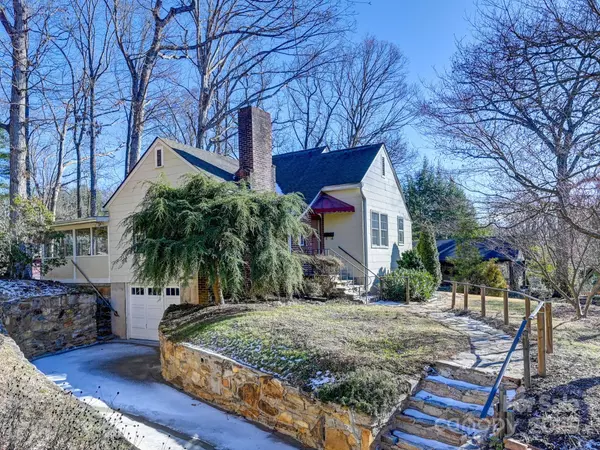48 Westover DR Asheville, NC 28801
2 Beds
1 Bath
1,326 SqFt
UPDATED:
02/16/2025 01:42 AM
Key Details
Property Type Single Family Home
Sub Type Single Family Residence
Listing Status Active
Purchase Type For Sale
Square Footage 1,326 sqft
Price per Sqft $546
Subdivision Montford
MLS Listing ID 4215099
Style Traditional
Bedrooms 2
Full Baths 1
Abv Grd Liv Area 1,326
Year Built 1941
Lot Size 0.330 Acres
Acres 0.33
Property Sub-Type Single Family Residence
Property Description
Location
State NC
County Buncombe
Zoning RS8
Rooms
Basement Interior Entry, Walk-Out Access
Main Level Bedrooms 2
Main Level Kitchen
Main Level Dining Area
Main Level Living Room
Main Level Bedroom(s)
Main Level Primary Bedroom
Main Level Bathroom-Full
Interior
Heating Baseboard, Heat Pump, Radiant
Cooling Ceiling Fan(s), Heat Pump
Fireplace true
Appliance Dishwasher, Gas Range, Microwave, Refrigerator
Laundry In Basement
Exterior
Garage Spaces 1.0
Utilities Available Cable Available, Electricity Connected, Gas
View City
Roof Type Fiberglass
Street Surface Concrete,Paved
Porch Enclosed, Rear Porch
Garage true
Building
Dwelling Type Site Built
Foundation Basement
Sewer Public Sewer
Water City
Architectural Style Traditional
Level or Stories One and One Half
Structure Type Brick Partial
New Construction false
Schools
Elementary Schools Asheville City
Middle Schools Asheville
High Schools Asheville
Others
Senior Community false
Acceptable Financing Cash, Conventional
Listing Terms Cash, Conventional
Special Listing Condition None





