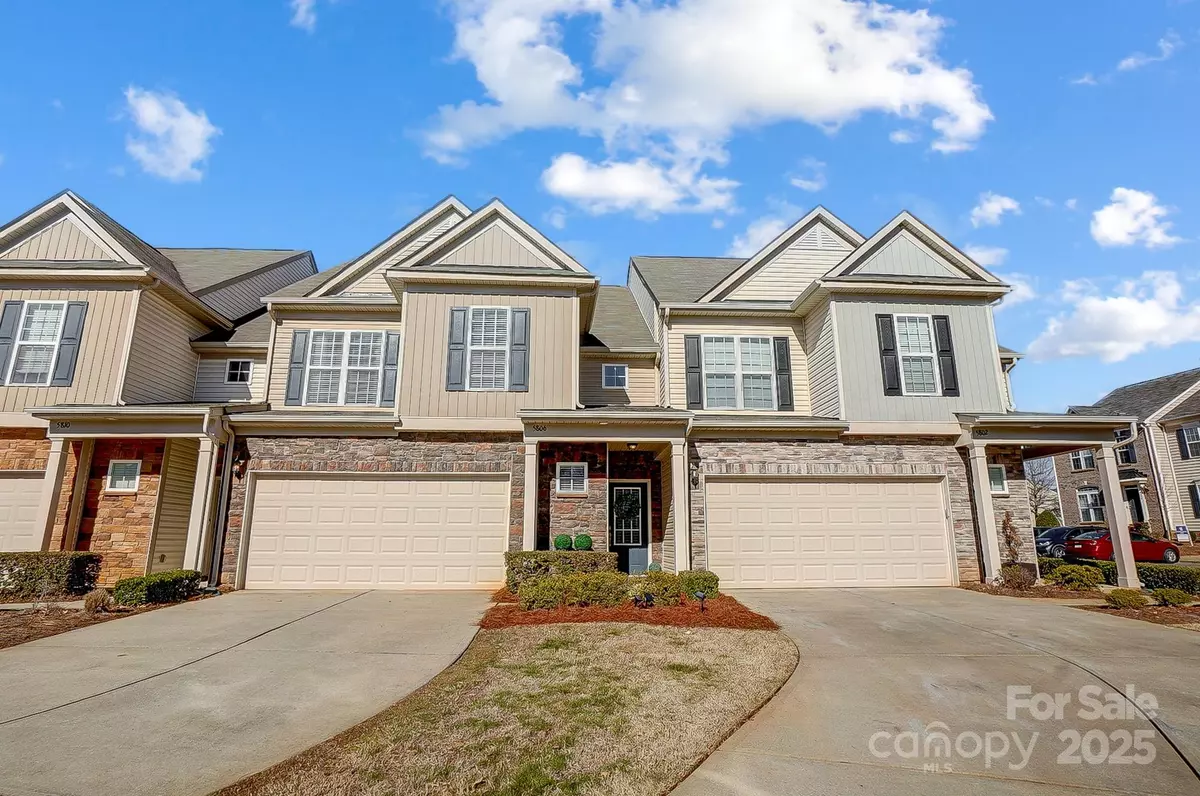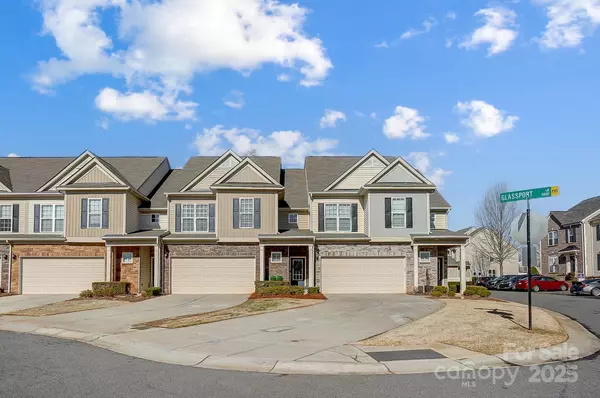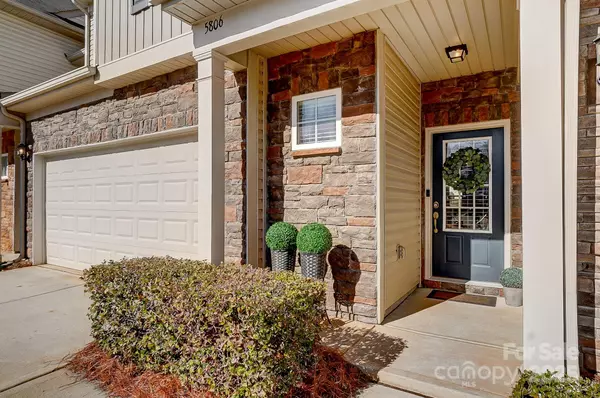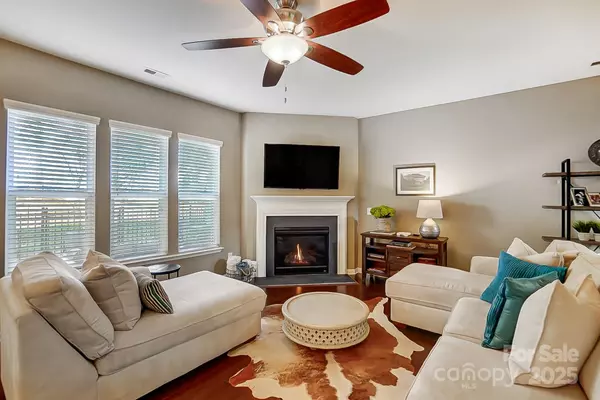5806 Glassport LN Charlotte, NC 28210
3 Beds
3 Baths
2,026 SqFt
UPDATED:
02/09/2025 09:06 PM
Key Details
Property Type Townhouse
Sub Type Townhouse
Listing Status Active
Purchase Type For Sale
Square Footage 2,026 sqft
Price per Sqft $254
Subdivision Park South Station
MLS Listing ID 4218851
Style Transitional
Bedrooms 3
Full Baths 2
Half Baths 1
HOA Fees $102/mo
HOA Y/N 1
Abv Grd Liv Area 2,026
Year Built 2014
Lot Size 2,874 Sqft
Acres 0.066
Property Description
Location
State NC
County Mecklenburg
Building/Complex Name Park South Station
Zoning MX-2
Rooms
Main Level, 11' 8" X 13' 6" Kitchen
Upper Level, 10' 0" X 12' 2" Bedroom(s)
Upper Level, 15' 10" X 13' 6" Primary Bedroom
Main Level, 11' 0" X 9' 8" Sunroom
Main Level Kitchen
Upper Level Laundry
Main Level, 14' 8" X 20' 0" Family Room
Upper Level Bathroom-Full
Upper Level, 10' 2" X 13' 8" Bedroom(s)
Main Level Bathroom-Half
Upper Level Bathroom-Full
Interior
Interior Features Entrance Foyer, Open Floorplan, Pantry, Walk-In Closet(s)
Heating Forced Air, Zoned
Cooling Central Air, Zoned
Flooring Carpet, Hardwood, Tile
Fireplaces Type Family Room
Fireplace true
Appliance Dishwasher, Disposal, Gas Range, Microwave, Self Cleaning Oven
Laundry Laundry Room, Upper Level
Exterior
Exterior Feature In-Ground Irrigation, Lawn Maintenance
Garage Spaces 2.0
Fence Back Yard, Fenced
Community Features Clubhouse, Dog Park, Fitness Center, Gated, Outdoor Pool, Playground, Sidewalks, Street Lights
Utilities Available Gas
Roof Type Composition
Street Surface Concrete,Paved
Porch Front Porch, Patio
Garage true
Building
Lot Description Level
Dwelling Type Manufactured
Foundation Slab
Sewer Other - See Remarks
Water Other - See Remarks
Architectural Style Transitional
Level or Stories Two
Structure Type Stone Veneer,Vinyl
New Construction false
Schools
Elementary Schools Huntingtowne Farms
Middle Schools Carmel
High Schools South Mecklenburg
Others
HOA Name CAMS - Park South Station Master
Senior Community false
Restrictions Rental – See Restrictions Description
Acceptable Financing Cash, Conventional
Listing Terms Cash, Conventional
Special Listing Condition None





