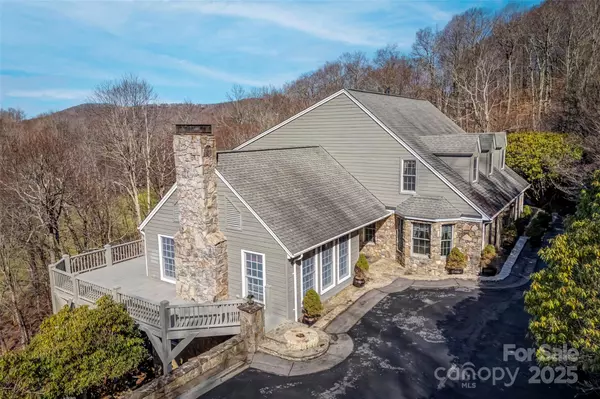2863 El Miner DR Mars Hill, NC 28754
3 Beds
5 Baths
6,318 SqFt
UPDATED:
02/18/2025 02:18 PM
Key Details
Property Type Single Family Home
Sub Type Single Family Residence
Listing Status Active
Purchase Type For Sale
Square Footage 6,318 sqft
Price per Sqft $205
Subdivision Wolf Laurel
MLS Listing ID 4222214
Bedrooms 3
Full Baths 5
Construction Status Completed
HOA Fees $1,254/ann
HOA Y/N 1
Abv Grd Liv Area 3,998
Year Built 1990
Lot Size 2.670 Acres
Acres 2.67
Property Sub-Type Single Family Residence
Property Description
Location
State NC
County Madison
Zoning R-2
Rooms
Basement Basement Garage Door, Exterior Entry, Finished, Interior Entry
Main Level Bedrooms 1
Main Level Kitchen
Main Level Primary Bedroom
Main Level Living Room
Main Level Dining Room
Main Level Bathroom-Full
Upper Level Bonus Room
Upper Level 2nd Primary
Upper Level Bed/Bonus
Lower Level Living Room
Upper Level Laundry
Lower Level Bathroom-Full
Lower Level Kitchen
Lower Level Bedroom(s)
Lower Level Bathroom-Full
Lower Level Bonus Room
Interior
Heating Forced Air
Cooling Ceiling Fan(s), Central Air
Flooring Carpet, Wood
Fireplaces Type Den, Living Room, Propane, Wood Burning
Fireplace true
Appliance Dishwasher, Electric Range, Gas Cooktop, Microwave, Propane Water Heater, Refrigerator, Wall Oven, Washer/Dryer
Laundry Laundry Closet, Upper Level
Exterior
Garage Spaces 2.0
Community Features Clubhouse, Fitness Center, Gated, Golf, Outdoor Pool, Recreation Area, Ski Slopes, Tennis Court(s), Walking Trails
Utilities Available Electricity Connected, Propane
View Golf Course, Long Range, Mountain(s)
Roof Type Shingle
Street Surface Asphalt,Gravel
Porch Deck
Garage true
Building
Lot Description Level, On Golf Course, Private, Sloped, Wooded, Waterfall - Artificial
Dwelling Type Site Built
Foundation Basement
Sewer Septic Installed
Water Community Well
Level or Stories Two
Structure Type Stone,Wood
New Construction false
Construction Status Completed
Schools
Elementary Schools Mars Hill
Middle Schools Unspecified
High Schools Unspecified
Others
HOA Name Sue Connor
Senior Community false
Restrictions Architectural Review,Subdivision
Acceptable Financing Cash, Conventional
Listing Terms Cash, Conventional
Special Listing Condition None
Virtual Tour https://visithome.ai/mKRTH9A6q7CVaagKDBZmBf?m=0&t=1739269822





