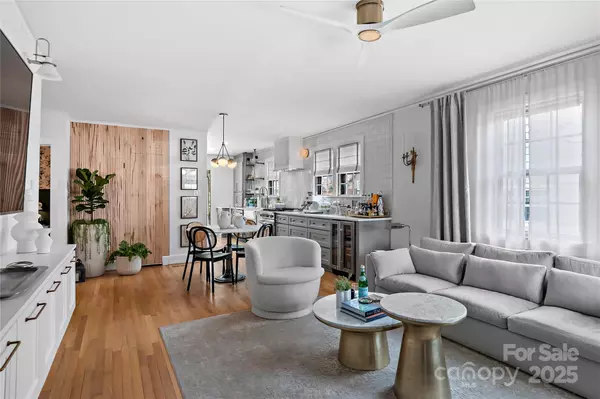2020 W Academy ST Winston Salem, NC 27103
3 Beds
1 Bath
1,198 SqFt
UPDATED:
02/25/2025 02:19 PM
Key Details
Property Type Single Family Home
Sub Type Single Family Residence
Listing Status Active
Purchase Type For Sale
Square Footage 1,198 sqft
Price per Sqft $358
Subdivision Ardmore
MLS Listing ID 4223435
Style Tudor
Bedrooms 3
Full Baths 1
Abv Grd Liv Area 1,198
Year Built 1939
Lot Size 7,405 Sqft
Acres 0.17
Lot Dimensions 50 x 182 x 35 x 184
Property Sub-Type Single Family Residence
Property Description
Location
State NC
County Forsyth
Zoning RS9
Rooms
Basement Interior Entry, Storage Space
Main Level Bedrooms 3
Main Level, 13' 9" X 13' 0" Living Room
Main Level, 9' 10" X 7' 2" Dining Room
Main Level, 8' 11" X 7' 1" Laundry
Main Level, 12' 3" X 8' 7" Kitchen
Main Level, 13' 2" X 10' 1" Primary Bedroom
Main Level, 10' 5" X 10' 0" Bedroom(s)
Main Level, 15' 7" X 11' 7" Bedroom(s)
Interior
Interior Features Attic Stairs Fixed, Pantry
Heating Forced Air, Natural Gas
Cooling Central Air
Flooring Tile, Wood
Fireplaces Type Living Room
Fireplace true
Appliance Dishwasher, Disposal, Exhaust Hood, Gas Cooktop
Laundry Main Level
Exterior
Garage Spaces 1.0
Fence Back Yard
Utilities Available Electricity Connected
Street Surface Concrete,Gravel,Paved
Porch Patio
Garage true
Building
Dwelling Type Site Built
Foundation Basement
Sewer Public Sewer
Water Public
Architectural Style Tudor
Level or Stories One
Structure Type Brick Partial,Vinyl
New Construction false
Schools
Elementary Schools Unspecified
Middle Schools Unspecified
High Schools Unspecified
Others
Senior Community false
Acceptable Financing Cash, Conventional, FHA, VA Loan
Listing Terms Cash, Conventional, FHA, VA Loan
Special Listing Condition None





