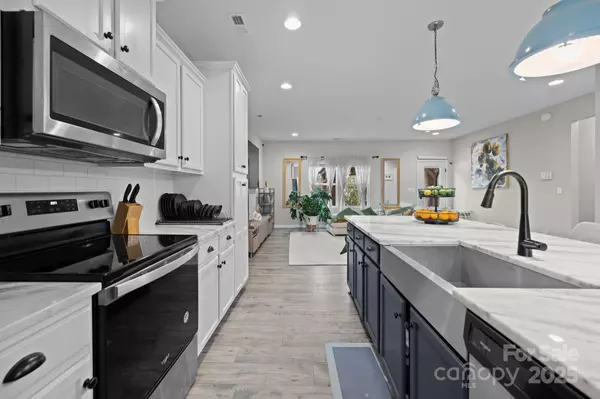201 Bennett Trail DR Mount Holly, NC 28120
3 Beds
3 Baths
2,427 SqFt
UPDATED:
02/20/2025 10:02 AM
Key Details
Property Type Single Family Home
Sub Type Single Family Residence
Listing Status Active
Purchase Type For Sale
Square Footage 2,427 sqft
Price per Sqft $191
Subdivision Enclave At Kendrick Farm
MLS Listing ID 4224471
Bedrooms 3
Full Baths 2
Half Baths 1
HOA Fees $300
HOA Y/N 1
Abv Grd Liv Area 2,427
Year Built 2022
Lot Size 6,534 Sqft
Acres 0.15
Property Sub-Type Single Family Residence
Property Description
The main floor boasts a delightful Owner's Suite, complete with an en suite bathroom and a generous walk-in closet. The stylish kitchen showcases elegant marble countertops, maple cabinetry, and stainless steel appliances, making it a cook's dream.
Step outside to your private, fenced-in backyard with a covered patio — a tranquil retreat perfect for pets or outdoor gatherings. With convenient access to major routes, commuting to Charlotte and Denver is effortless. Plus, enjoy proximity to Mountain Island Lake and the Whitewater Rafting Center. Don't miss this opportunity to make this inviting home your own!
Location
State NC
County Gaston
Zoning R-8SF/C
Rooms
Main Level Bedrooms 1
Main Level Primary Bedroom
Main Level Living Room
Main Level Kitchen
Main Level Bathroom-Half
Main Level Bathroom-Half
Main Level Dining Area
Main Level Laundry
Upper Level Bedroom(s)
Upper Level Bedroom(s)
Upper Level Bathroom-Full
Main Level Loft
Upper Level Flex Space
Interior
Interior Features Cable Prewire, Kitchen Island, Open Floorplan, Walk-In Closet(s)
Heating Electric
Cooling Central Air
Fireplace false
Appliance Dishwasher, Dryer, Microwave, Refrigerator, Washer
Laundry Electric Dryer Hookup, Laundry Room, Main Level, Washer Hookup
Exterior
Garage Spaces 2.0
Fence Back Yard, Fenced
Roof Type Shingle
Street Surface Concrete,Paved
Porch Covered, Front Porch, Rear Porch
Garage true
Building
Dwelling Type Site Built
Foundation Slab
Builder Name True Homes
Sewer Public Sewer
Water City
Level or Stories Two
Structure Type Fiber Cement
New Construction false
Schools
Elementary Schools Unspecified
Middle Schools Unspecified
High Schools Unspecified
Others
Senior Community false
Special Listing Condition None





