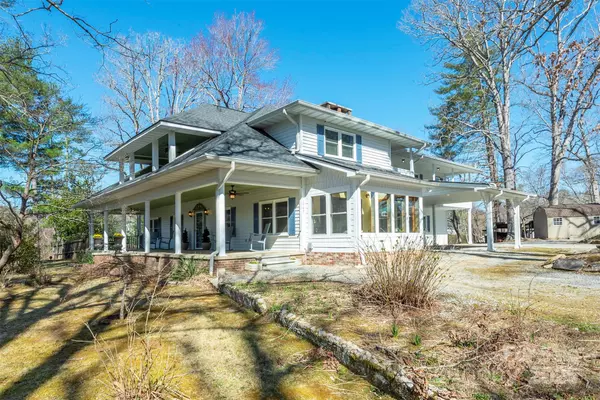1740 Haywood RD Hendersonville, NC 28791
7 Beds
7 Baths
5,660 SqFt
UPDATED:
Key Details
Property Type Single Family Home
Sub Type Single Family Residence
Listing Status Active
Purchase Type For Sale
Square Footage 5,660 sqft
Price per Sqft $246
MLS Listing ID 4226897
Style Traditional
Bedrooms 7
Full Baths 6
Half Baths 1
Abv Grd Liv Area 5,660
Year Built 1890
Lot Size 1.900 Acres
Acres 1.9
Property Sub-Type Single Family Residence
Property Description
Location
State NC
County Henderson
Zoning R-10
Rooms
Basement Exterior Entry, Interior Entry, Storage Space, Unfinished
Main Level Bedrooms 1
Interior
Interior Features Breakfast Bar, Cable Prewire, Garden Tub, Pantry, Split Bedroom, Storage, Walk-In Closet(s)
Heating Heat Pump
Cooling Heat Pump
Fireplaces Type Den
Fireplace true
Appliance Dishwasher, Disposal, Double Oven, Electric Cooktop, Electric Water Heater, ENERGY STAR Qualified Washer, ENERGY STAR Qualified Dishwasher, ENERGY STAR Qualified Dryer, ENERGY STAR Qualified Refrigerator, Exhaust Hood, Washer/Dryer
Laundry Inside, Laundry Chute, Laundry Room
Exterior
Exterior Feature Fire Pit, Hot Tub, Storage
Carport Spaces 2
Fence Fenced, Partial, Wood
Utilities Available Cable Connected, Electricity Connected, Natural Gas, Underground Power Lines, Underground Utilities, Wired Internet Available
Roof Type Fiberglass
Street Surface Gravel,Dirt
Porch Covered, Deck, Front Porch, Porch, Side Porch, Other - See Remarks
Garage false
Building
Lot Description Cleared, Level, Wooded, Waterfall - Artificial
Dwelling Type Site Built
Foundation Basement
Sewer Public Sewer
Water City
Architectural Style Traditional
Level or Stories Two
Structure Type Vinyl
New Construction false
Schools
Elementary Schools Hendersonville
Middle Schools Hendersonville
High Schools Hendersonville
Others
Senior Community false
Restrictions Short Term Rental Allowed,Signage
Acceptable Financing Cash, Conventional
Listing Terms Cash, Conventional
Special Listing Condition None
Virtual Tour https://firelight-images.seehouseat.com/2314452





