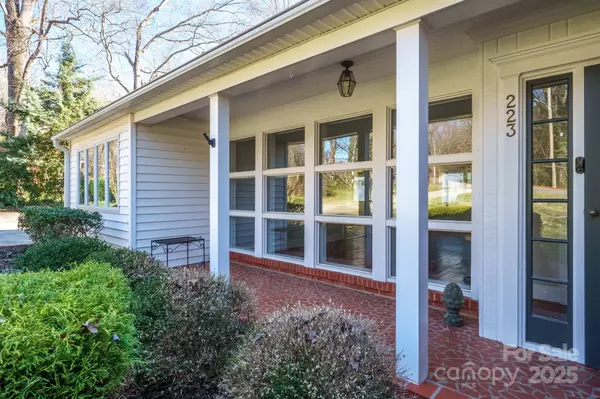223 Oakland CIR Newton, NC 28658
3 Beds
2 Baths
2,546 SqFt
UPDATED:
02/27/2025 10:03 AM
Key Details
Property Type Single Family Home
Sub Type Single Family Residence
Listing Status Active
Purchase Type For Sale
Square Footage 2,546 sqft
Price per Sqft $141
Subdivision Dogwood Hills
MLS Listing ID 4226963
Bedrooms 3
Full Baths 2
Abv Grd Liv Area 2,546
Year Built 1951
Lot Size 0.610 Acres
Acres 0.61
Property Sub-Type Single Family Residence
Property Description
Location
State NC
County Catawba
Zoning R-20
Rooms
Basement Interior Entry, Partial
Main Level Bedrooms 3
Main Level Bathroom-Full
Main Level Kitchen
Main Level Primary Bedroom
Main Level Bathroom-Full
Main Level Bedroom(s)
Main Level Office
Main Level Bedroom(s)
Main Level Flex Space
Main Level Den
Interior
Interior Features Attic Walk In, Built-in Features, Entrance Foyer, Wet Bar
Heating Forced Air, Natural Gas
Cooling Central Air
Flooring Parquet, Tile, Wood
Fireplaces Type Den, Gas Log, Great Room
Fireplace true
Appliance Disposal, Electric Cooktop, Gas Water Heater, Microwave, Refrigerator, Wall Oven, Washer
Laundry Laundry Room, Main Level, Sink
Exterior
Garage Spaces 2.0
Street Surface Concrete,Paved
Porch Patio
Garage true
Building
Lot Description Level
Dwelling Type Site Built
Foundation Basement, Crawl Space
Sewer Public Sewer
Water City
Level or Stories One
Structure Type Brick Partial,Vinyl,Wood
New Construction false
Schools
Elementary Schools South Newton
Middle Schools Newton Conover
High Schools Newton Conover
Others
Senior Community false
Restrictions Deed
Special Listing Condition None
Virtual Tour https://vimeo.com/1060136016





