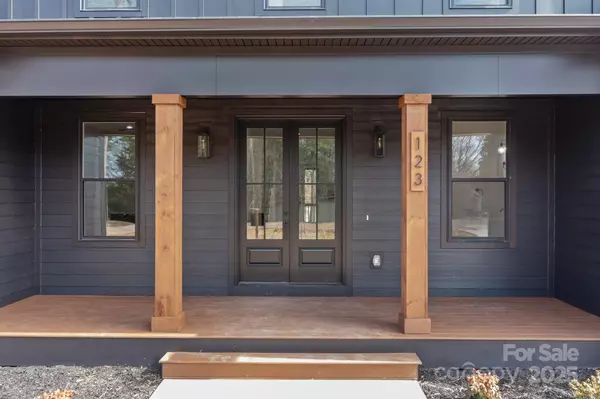123 Mills Garden RD Statesville, NC 28625
4 Beds
4 Baths
3,121 SqFt
UPDATED:
02/27/2025 10:03 AM
Key Details
Property Type Single Family Home
Sub Type Single Family Residence
Listing Status Coming Soon
Purchase Type For Sale
Square Footage 3,121 sqft
Price per Sqft $198
Subdivision Woodstone At Mills Garden
MLS Listing ID 4226737
Style Farmhouse,Modern
Bedrooms 4
Full Baths 3
Half Baths 1
Construction Status Completed
HOA Fees $96/mo
HOA Y/N 1
Abv Grd Liv Area 3,121
Year Built 2025
Lot Size 9,191 Sqft
Acres 0.211
Property Sub-Type Single Family Residence
Property Description
Location
State NC
County Iredell
Zoning RA
Rooms
Main Level Bedrooms 1
Main Level Primary Bedroom
Main Level Bathroom-Full
Main Level Great Room
Main Level Dining Area
Main Level Kitchen
Main Level Bathroom-Half
Main Level Mud
Upper Level Bedroom(s)
Upper Level Bedroom(s)
Upper Level Bedroom(s)
Upper Level Bathroom-Full
Upper Level Bathroom-Full
Interior
Interior Features Kitchen Island, Pantry, Walk-In Closet(s)
Heating Central, Heat Pump
Cooling Ceiling Fan(s), Central Air
Fireplaces Type Gas Log, Gas Vented
Fireplace true
Appliance Dishwasher, Gas Oven, Gas Range
Laundry Utility Room, Laundry Room
Exterior
Garage Spaces 2.0
Street Surface Concrete,Paved
Garage true
Building
Dwelling Type Site Built
Foundation Crawl Space
Sewer Shared Septic
Water County Water
Architectural Style Farmhouse, Modern
Level or Stories Two
Structure Type Hardboard Siding
New Construction true
Construction Status Completed
Schools
Elementary Schools Cool Spring
Middle Schools East Iredell
High Schools North Iredell
Others
Senior Community false
Acceptable Financing Cash, Conventional, FHA, VA Loan
Listing Terms Cash, Conventional, FHA, VA Loan
Special Listing Condition None
Virtual Tour https://listings.lighthousevisuals.com/sites/123-mills-garden-rd-statesville-nc-28625-14182868/branded





