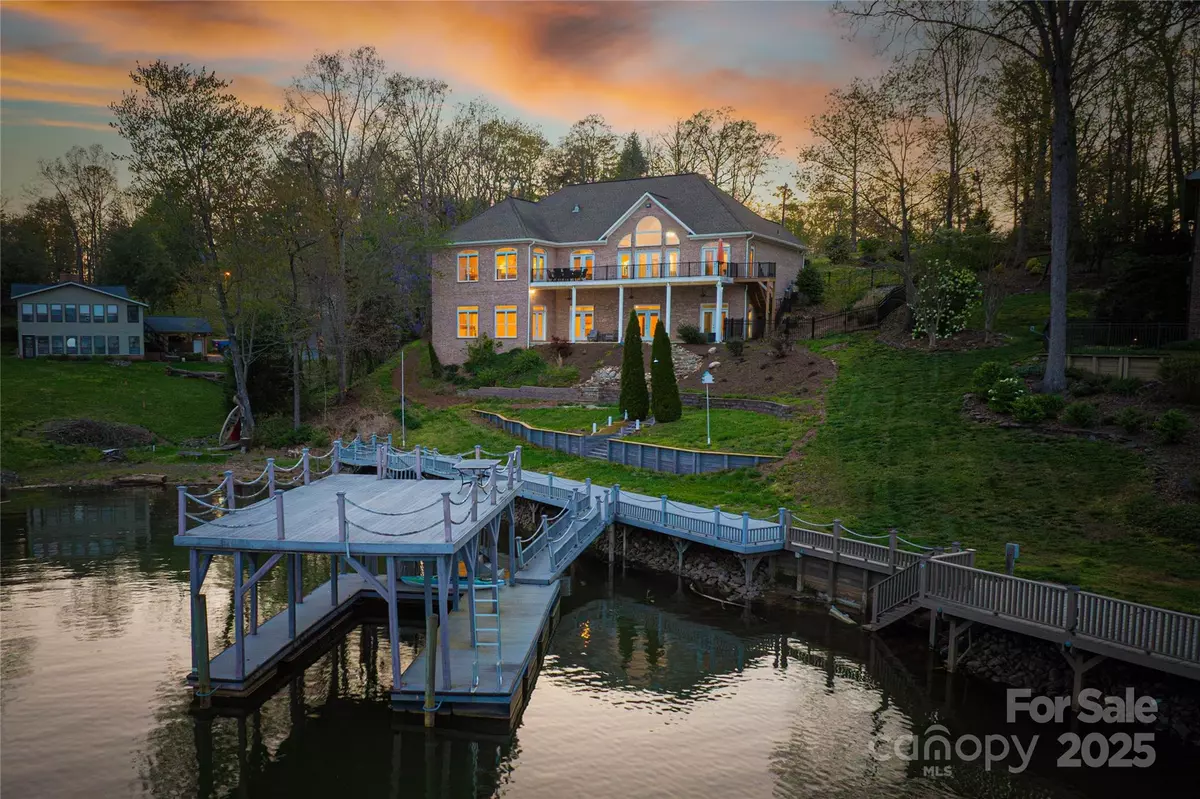4164 54th AVE NE Hickory, NC 28601
4 Beds
4 Baths
4,285 SqFt
UPDATED:
Key Details
Property Type Single Family Home
Sub Type Single Family Residence
Listing Status Active
Purchase Type For Sale
Square Footage 4,285 sqft
Price per Sqft $326
MLS Listing ID 4224752
Bedrooms 4
Full Baths 4
Abv Grd Liv Area 2,226
Year Built 2004
Lot Size 1.230 Acres
Acres 1.23
Property Sub-Type Single Family Residence
Property Description
This property is located just minutes from shopping, restaurants, Lake Hickory Country Club, entertainment and more!
On the main level you'll find the open and spacious living room that is flooded with natural light. As well as the oversized fully renovated kitchen with bar seating as well as the dining room.
You'll also find the primary bedroom that overlooks the lake and also has access to the back deck which leads down to the lake. In the primary bedroom you'll also be welcomed to a fully renovated bathroom with a HUGE walk in shower and walk in closet.
Downstairs you'll find a fully renovated kitchen, bedrooms, bathrooms, living area, etc.
Right off the basement there's newly laid ceramic tile overlooking the beautiful view. Which then leads down to the lake which features lots of lakefront decking and a large double decker dock!
Location
State NC
County Catawba
Zoning R-40
Body of Water Lake Hickory
Rooms
Basement Finished, Walk-Out Access
Main Level Bedrooms 3
Interior
Heating Heat Pump
Cooling Heat Pump
Fireplaces Type Insert
Fireplace true
Appliance Electric Cooktop, Electric Oven, Refrigerator, Washer/Dryer
Laundry Main Level
Exterior
Garage Spaces 2.0
Fence Partial
Waterfront Description Dock
View Water
Street Surface Asphalt,Paved
Garage true
Building
Lot Description Waterfront
Dwelling Type Site Built
Foundation Basement
Sewer Septic Installed
Water County Water
Level or Stories One
Structure Type Brick Full
New Construction false
Schools
Elementary Schools Snow Creek
Middle Schools Arndt
High Schools St. Stephens
Others
Senior Community false
Special Listing Condition None





