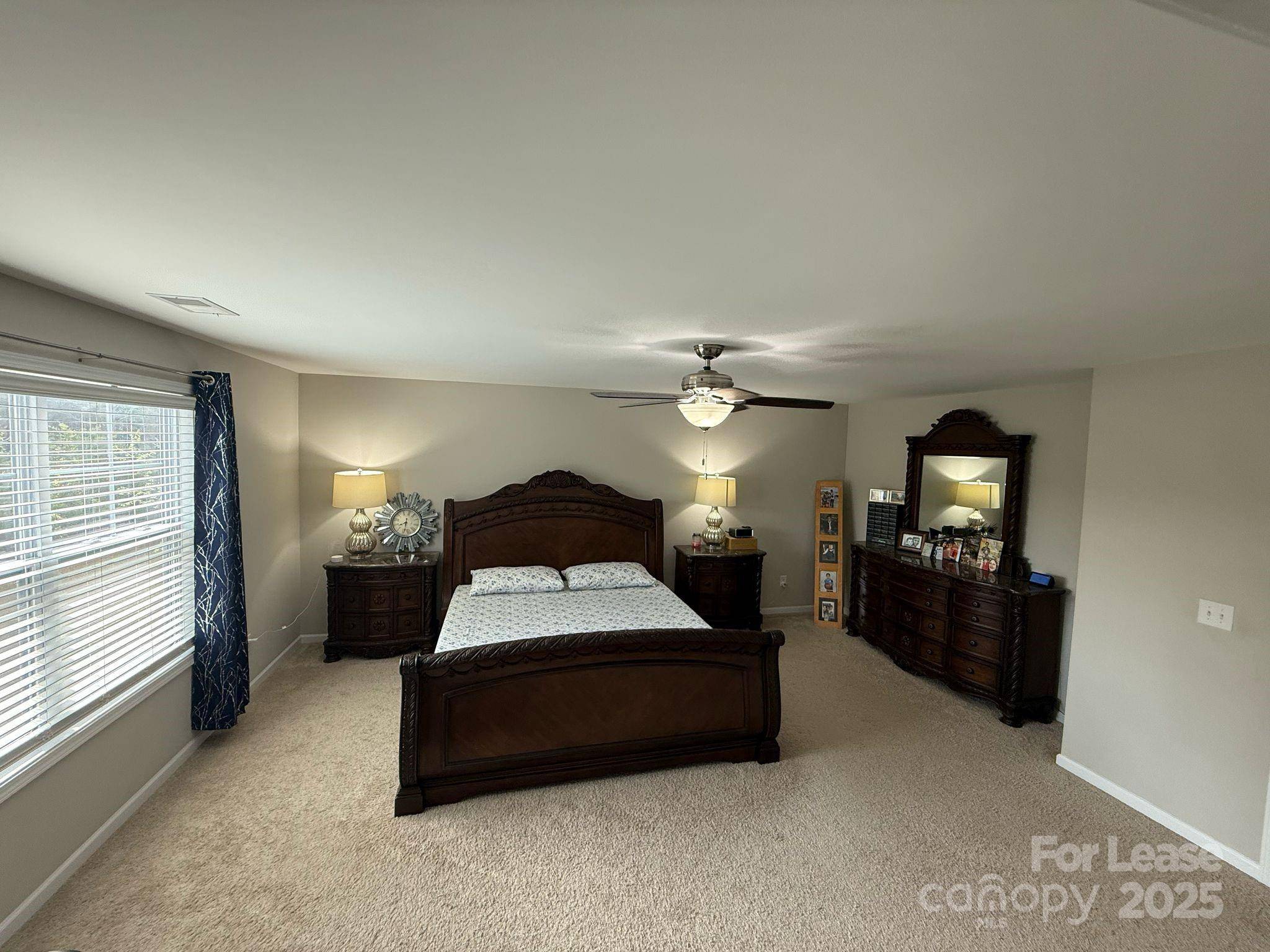1483 Bramblewood DR Fort Mill, SC 29708
4 Beds
3 Baths
2,570 SqFt
UPDATED:
Key Details
Property Type Townhouse
Sub Type Townhouse
Listing Status Active
Purchase Type For Rent
Square Footage 2,570 sqft
Subdivision Forest Grove
MLS Listing ID 4240813
Bedrooms 4
Full Baths 3
Abv Grd Liv Area 2,570
Year Built 2019
Property Sub-Type Townhouse
Property Description
Location
State SC
County York
Rooms
Main Level Bedrooms 1
Main Level Bedroom(s)
Upper Level Primary Bedroom
Upper Level Bedroom(s)
Upper Level Bedroom(s)
Main Level Bathroom-Full
Upper Level Bathroom-Full
Upper Level Bathroom-Full
Main Level Kitchen
Main Level Living Room
Upper Level Laundry
Main Level Dining Area
Upper Level Loft
Interior
Interior Features Attic Stairs Pulldown, Breakfast Bar, Cable Prewire, Entrance Foyer, Garden Tub, Kitchen Island, Open Floorplan, Pantry, Walk-In Closet(s)
Flooring Carpet, Hardwood, Tile
Furnishings Unfurnished
Fireplace false
Appliance Dishwasher, Disposal, Gas Range, Microwave, Oven, Plumbed For Ice Maker, Refrigerator, Self Cleaning Oven
Laundry Upper Level
Exterior
Garage Spaces 2.0
Community Features Clubhouse, Outdoor Pool, Playground, Sidewalks, Street Lights
Street Surface Concrete,Paved
Porch Rear Porch
Garage true
Building
Foundation Slab
Level or Stories Two
Schools
Elementary Schools Pleasant Knoll
Middle Schools Pleasant Knoll
High Schools Fort Mill
Others
Pets Allowed Conditional
Senior Community false





