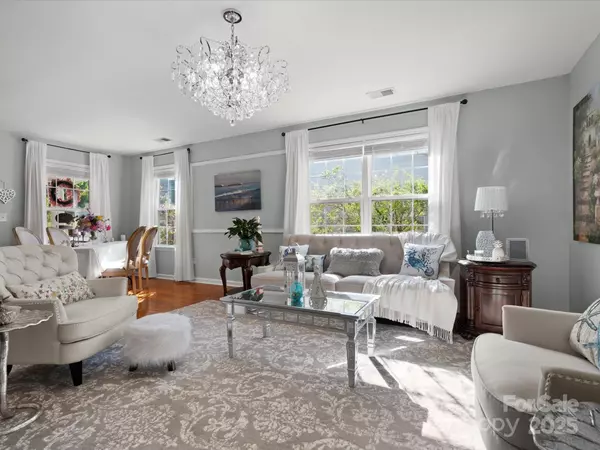281 Loch Stone ST Fort Mill, SC 29715
4 Beds
2 Baths
2,483 SqFt
UPDATED:
Key Details
Property Type Single Family Home
Sub Type Single Family Residence
Listing Status Active
Purchase Type For Sale
Square Footage 2,483 sqft
Price per Sqft $201
Subdivision Madison Green
MLS Listing ID 4248081
Style Ranch
Bedrooms 4
Full Baths 2
HOA Fees $958/ann
HOA Y/N 1
Abv Grd Liv Area 2,483
Year Built 2006
Lot Size 9,147 Sqft
Acres 0.21
Property Sub-Type Single Family Residence
Property Description
Location
State SC
County York
Zoning RD-I
Rooms
Main Level Bedrooms 4
Main Level Primary Bedroom
Main Level Bedroom(s)
Main Level Bedroom(s)
Main Level Bedroom(s)
Main Level Kitchen
Main Level Bathroom-Full
Main Level Breakfast
Main Level Dining Room
Main Level Living Room
Main Level Mud
Main Level Laundry
Main Level Great Room
Interior
Interior Features Attic Stairs Pulldown, Entrance Foyer, Garden Tub, Kitchen Island, Open Floorplan, Pantry, Split Bedroom, Storage, Walk-In Closet(s), Walk-In Pantry
Heating Forced Air, Natural Gas
Cooling Ceiling Fan(s), Central Air
Flooring Laminate
Fireplaces Type Gas, Great Room
Fireplace true
Appliance Dishwasher, Disposal, Electric Oven, Microwave
Laundry Mud Room, Main Level
Exterior
Exterior Feature Storage
Garage Spaces 2.0
Fence Back Yard
Community Features Dog Park, Game Court, Outdoor Pool, Playground, Sidewalks, Street Lights, Walking Trails
Utilities Available Cable Available
Roof Type Shingle
Street Surface Concrete,Paved
Porch Covered, Deck, Front Porch, Patio, Rear Porch
Garage true
Building
Lot Description Green Area, Private, Wooded
Dwelling Type Site Built
Foundation Slab
Sewer County Sewer
Water County Water
Architectural Style Ranch
Level or Stories One
Structure Type Brick Partial,Vinyl
New Construction false
Schools
Elementary Schools Sugar Creek
Middle Schools Springfield
High Schools Nation Ford
Others
HOA Name William Douglas Management
Senior Community false
Acceptable Financing Cash, Conventional, FHA, VA Loan
Listing Terms Cash, Conventional, FHA, VA Loan
Special Listing Condition None
Virtual Tour https://envisionphotography.hd.pics/2134613





