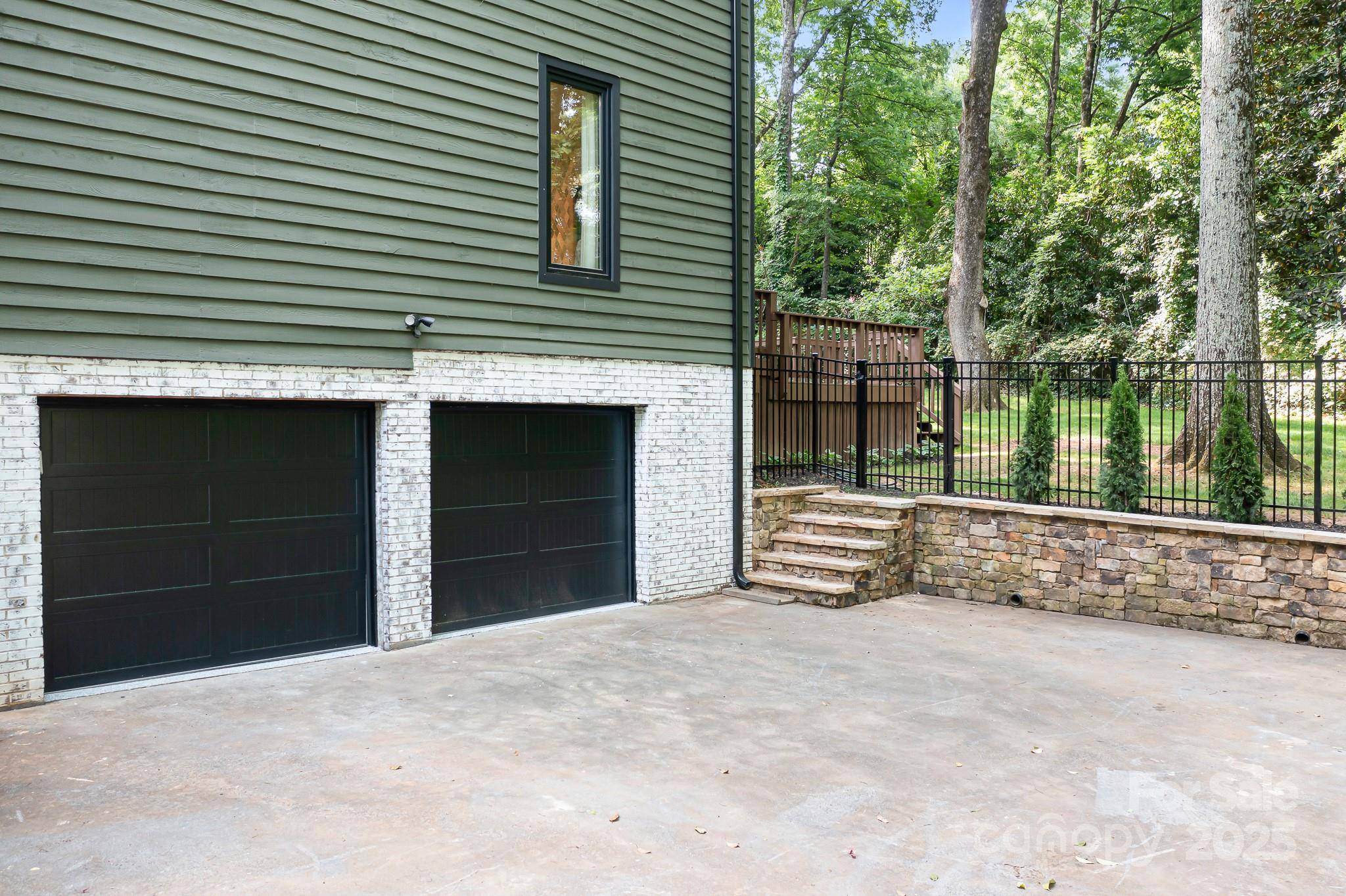4316 Old Saybrook CT Charlotte, NC 28211
3 Beds
4 Baths
2,838 SqFt
UPDATED:
Key Details
Property Type Single Family Home
Sub Type Single Family Residence
Listing Status Coming Soon
Purchase Type For Sale
Square Footage 2,838 sqft
Price per Sqft $607
Subdivision Old Saybrook
MLS Listing ID 4255096
Bedrooms 3
Full Baths 2
Half Baths 2
Abv Grd Liv Area 2,353
Year Built 1981
Lot Size 0.430 Acres
Acres 0.43
Property Sub-Type Single Family Residence
Property Description
Location
State NC
County Mecklenburg
Zoning N1-A
Rooms
Basement Finished
Main Level Living Room
Main Level Dining Room
Main Level Bathroom-Half
Main Level Family Room
Main Level Kitchen
Upper Level Bedroom(s)
Upper Level Primary Bedroom
Upper Level Bedroom(s)
Upper Level Bathroom-Full
Basement Level Bathroom-Half
Upper Level Bathroom-Full
Basement Level Bonus Room
Interior
Interior Features Kitchen Island, Open Floorplan, Walk-In Closet(s), Other - See Remarks
Heating Natural Gas
Cooling Heat Pump
Flooring Tile, Wood
Fireplaces Type Gas, Living Room
Fireplace true
Appliance Dishwasher, Disposal, Exhaust Fan, Exhaust Hood, Gas Range, Gas Water Heater, Refrigerator
Laundry Laundry Room, Upper Level
Exterior
Garage Spaces 2.0
Fence Back Yard, Fenced
Utilities Available Electricity Connected, Natural Gas
Roof Type Shingle
Street Surface Concrete,Paved
Porch Deck, Rear Porch, Screened
Garage true
Building
Dwelling Type Site Built
Foundation Basement
Sewer Public Sewer
Water City
Level or Stories Two
Structure Type Brick Partial,Wood
New Construction false
Schools
Elementary Schools Sharon
Middle Schools Alexander Graham
High Schools Myers Park
Others
Senior Community false
Acceptable Financing Cash, Conventional
Listing Terms Cash, Conventional
Special Listing Condition None





