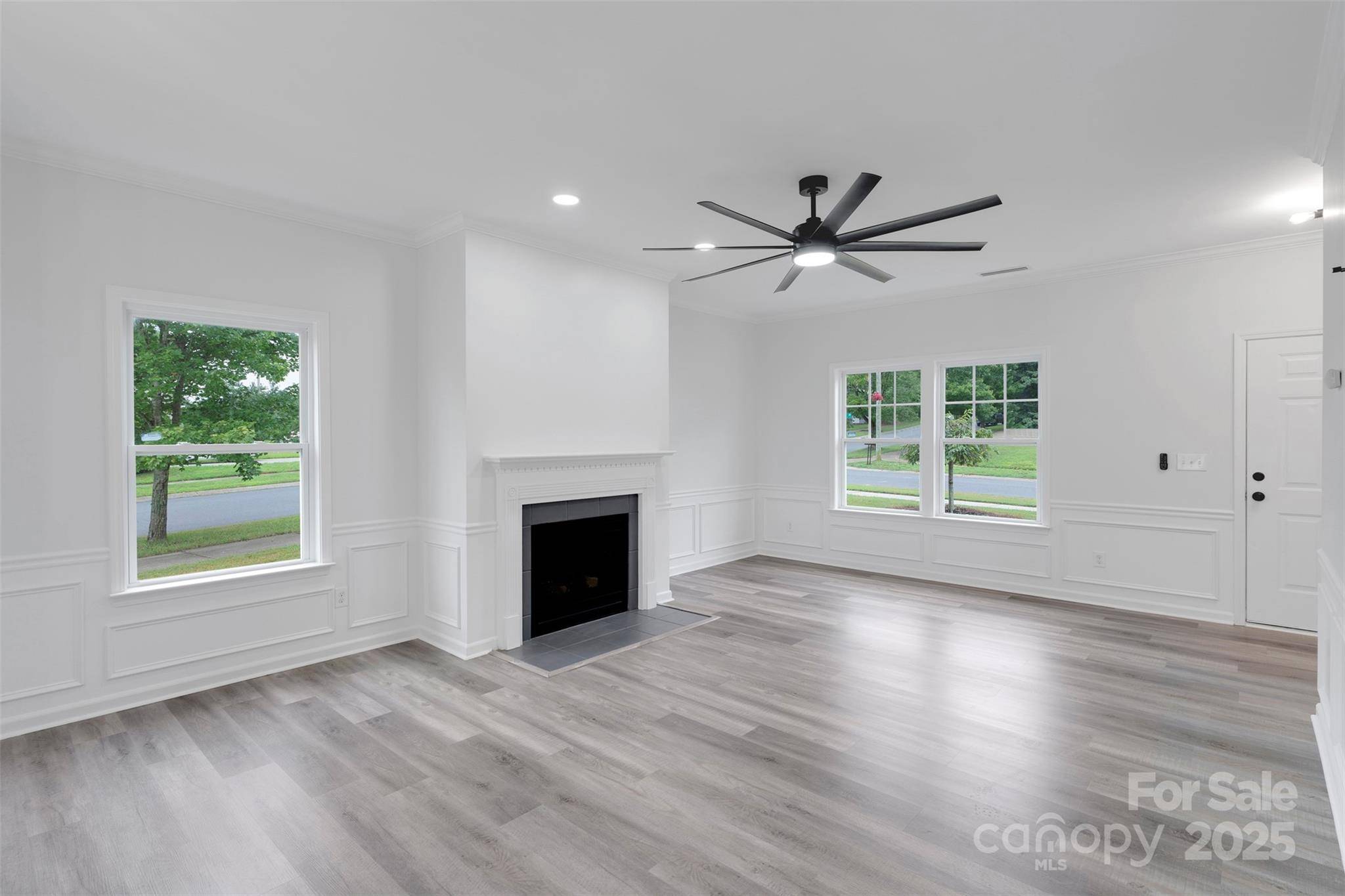11235 Breezehill LN Charlotte, NC 28262
3 Beds
3 Baths
2,084 SqFt
UPDATED:
Key Details
Property Type Single Family Home
Sub Type Single Family Residence
Listing Status Coming Soon
Purchase Type For Sale
Square Footage 2,084 sqft
Price per Sqft $177
Subdivision The Village At Brierfield
MLS Listing ID 4279387
Bedrooms 3
Full Baths 2
Half Baths 1
HOA Fees $286/ann
HOA Y/N 1
Abv Grd Liv Area 2,084
Year Built 2010
Lot Size 6,490 Sqft
Acres 0.149
Property Sub-Type Single Family Residence
Property Description
Location
State NC
County Mecklenburg
Zoning MX-2
Rooms
Upper Level, 10' 0" X 11' 4" Bedroom(s)
Upper Level, 12' 0" X 12' 0" Bedroom(s)
Upper Level, 17' 0" X 12' 0" Primary Bedroom
Upper Level Bathroom-Full
Upper Level Bathroom-Full
Upper Level, 17' 0" X 9' 4" Loft
Upper Level Laundry
Main Level, 20' 10" X 14' 6" Living Room
Main Level Bathroom-Half
Main Level, 14' 0" X 10' 6" Kitchen
Main Level, 12' 0" X 14' 0" Dining Room
Interior
Heating Central, Electric, Natural Gas
Cooling Ceiling Fan(s), Central Air
Flooring Carpet, Laminate, Tile
Fireplaces Type Living Room
Fireplace true
Appliance Dishwasher, Electric Cooktop, Electric Oven, Freezer, Microwave, Oven, Refrigerator
Laundry Laundry Room
Exterior
Garage Spaces 1.0
Utilities Available Natural Gas
Street Surface Concrete,Paved
Porch Patio
Garage true
Building
Lot Description Cleared, Corner Lot, Level
Dwelling Type Site Built
Foundation Crawl Space
Sewer Public Sewer
Water City
Level or Stories Two
Structure Type Aluminum,Vinyl
New Construction false
Schools
Elementary Schools Stoney Creek
Middle Schools James Martin
High Schools Julius L. Chambers
Others
HOA Name Cedar Management Group
Senior Community false
Acceptable Financing Cash, Conventional, FHA, VA Loan
Listing Terms Cash, Conventional, FHA, VA Loan
Special Listing Condition None





