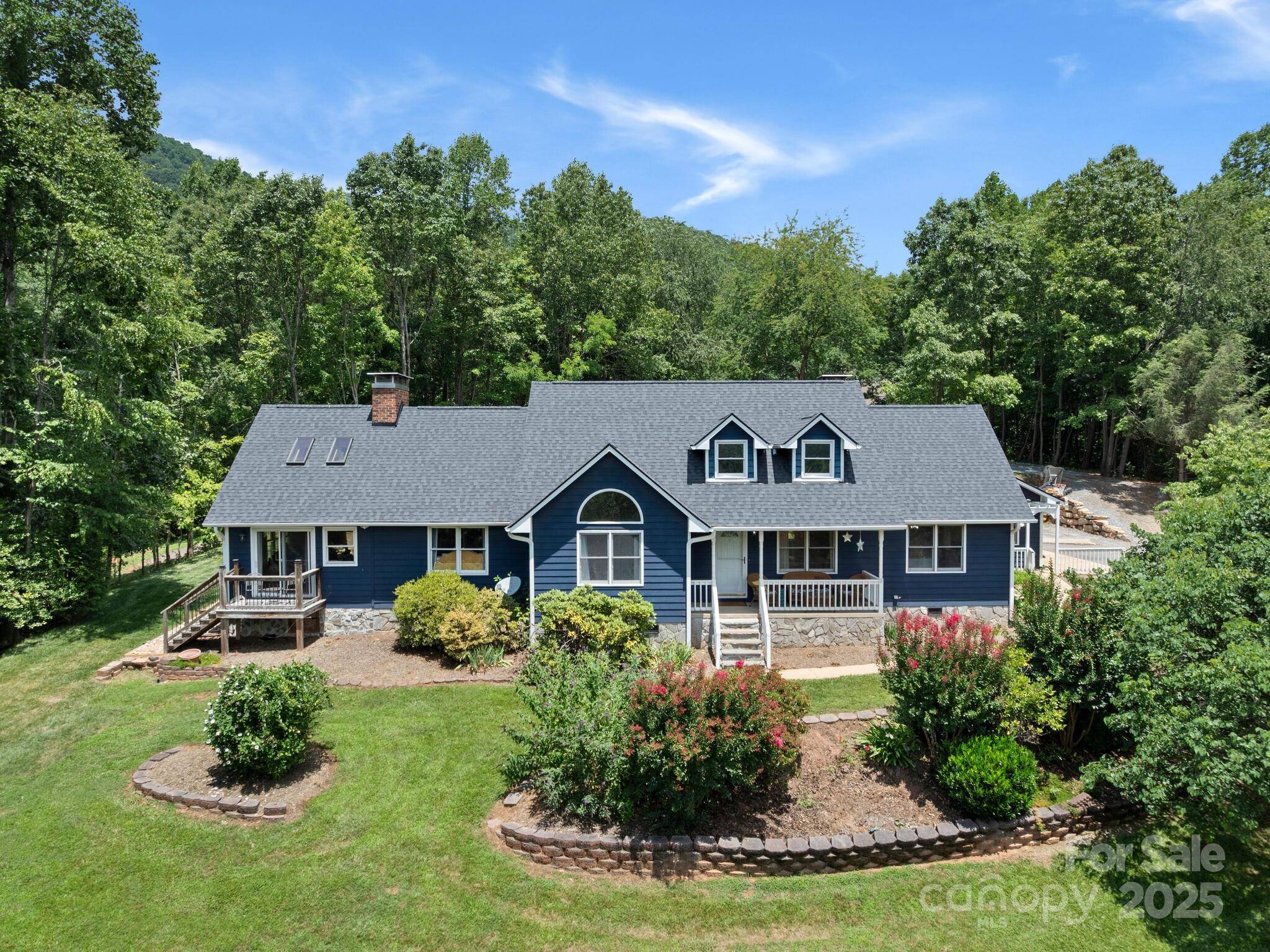3 Neighborly DR Candler, NC 28715
3 Beds
3 Baths
2,016 SqFt
UPDATED:
Key Details
Property Type Single Family Home
Sub Type Single Family Residence
Listing Status Active
Purchase Type For Sale
Square Footage 2,016 sqft
Price per Sqft $297
Subdivision Ashebrook Estates
MLS Listing ID 4279454
Bedrooms 3
Full Baths 2
Half Baths 1
Construction Status Completed
Abv Grd Liv Area 2,016
Year Built 1993
Lot Size 0.920 Acres
Acres 0.92
Property Sub-Type Single Family Residence
Property Description
Location
State NC
County Haywood
Zoning OTH
Rooms
Main Level Bedrooms 3
Main Level Primary Bedroom
Main Level Bathroom-Full
Main Level Bathroom-Full
Main Level Bathroom-Half
Main Level Living Room
Main Level Kitchen
Main Level Dining Area
Main Level Bedroom(s)
Main Level Bedroom(s)
Main Level Den
Interior
Heating Electric, Forced Air, Heat Pump, Wood Stove
Cooling Central Air, Heat Pump
Flooring Carpet, Tile, Wood
Fireplaces Type Den, Family Room
Fireplace true
Appliance Convection Microwave, Dishwasher, Electric Oven, Electric Range, Electric Water Heater, Refrigerator, Washer/Dryer
Laundry Laundry Closet, Main Level
Exterior
Garage Spaces 2.0
Carport Spaces 1
Utilities Available Electricity Connected
Roof Type Shingle
Street Surface Asphalt,Concrete,Gravel,Paved
Garage true
Building
Lot Description Level, Private, Views
Dwelling Type Site Built
Foundation Crawl Space
Sewer Septic Installed
Water Well
Level or Stories One
Structure Type Fiber Cement,Hardboard Siding
New Construction false
Construction Status Completed
Schools
Elementary Schools Meadowbrook
Middle Schools Canton
High Schools Pisgah
Others
Senior Community false
Acceptable Financing Cash, Conventional
Listing Terms Cash, Conventional
Special Listing Condition None
Virtual Tour https://tours.ashevillerealestatephotography.com/2340137





