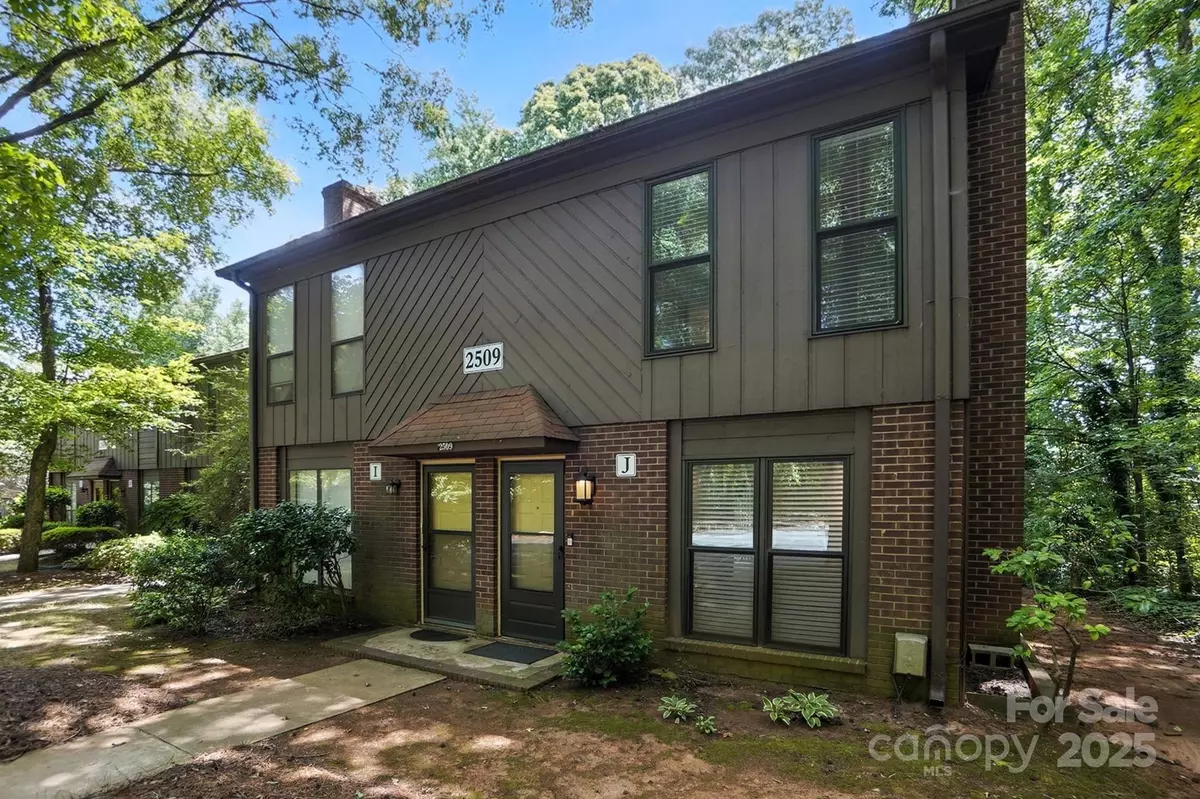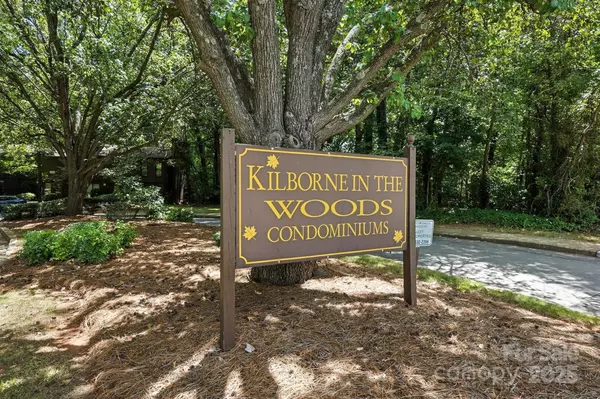2509 Kilborne DR #J Charlotte, NC 28205
2 Beds
2 Baths
958 SqFt
UPDATED:
Key Details
Property Type Condo
Sub Type Condominium
Listing Status Active Under Contract
Purchase Type For Sale
Square Footage 958 sqft
Price per Sqft $208
Subdivision Windsor Park
MLS Listing ID 4279222
Bedrooms 2
Full Baths 1
Half Baths 1
HOA Fees $260/mo
HOA Y/N 1
Abv Grd Liv Area 958
Year Built 1981
Property Sub-Type Condominium
Property Description
Tucked into a peaceful, wooded community, this beautifully updated end-unit condo offers unbeatable value at a rare price point.
Enjoy serene views of Kilborne Park right from your living room window and step directly onto newly redone sidewalks and bike lanes leading to the park.
Inside, thoughtful upgrades abound—all new windows and sliding patio doors were installed in 2022, complemented by fresh flooring, updated vanities, and custom built-ins that enhance both style and functionality. Ample storage, including a convenient patio closet, makes everyday living effortless. Plus, the community pool is just a short stroll away.
Whether you're a first-time buyer, downsizing, or looking for a smart investment, this home blends comfort, convenience, and nature seamlessly.
Location
State NC
County Mecklenburg
Building/Complex Name Kilborne In The Woods
Zoning R-9MF
Rooms
Main Level Kitchen
Main Level Living Room
Main Level Bathroom-Half
Upper Level Bedroom(s)
Upper Level Primary Bedroom
Upper Level Bathroom-Full
Interior
Heating Forced Air
Cooling Central Air
Flooring Tile, Laminate
Fireplaces Type Gas
Fireplace true
Appliance Electric Cooktop, Electric Oven, Microwave, Refrigerator
Laundry Inside
Exterior
Exterior Feature Storage
Community Features Outdoor Pool, Recreation Area, Sidewalks
Roof Type Fiberglass
Street Surface Asphalt,Paved
Porch Patio, Rear Porch
Garage false
Building
Lot Description End Unit
Dwelling Type Site Built
Foundation Slab
Sewer Public Sewer
Water City
Level or Stories Two
Structure Type Brick Partial,Wood
New Construction false
Schools
Elementary Schools Unspecified
Middle Schools Unspecified
High Schools Unspecified
Others
HOA Name Talley Properties
Senior Community false
Acceptable Financing Cash, Conventional, FHA, VA Loan
Listing Terms Cash, Conventional, FHA, VA Loan
Special Listing Condition None





