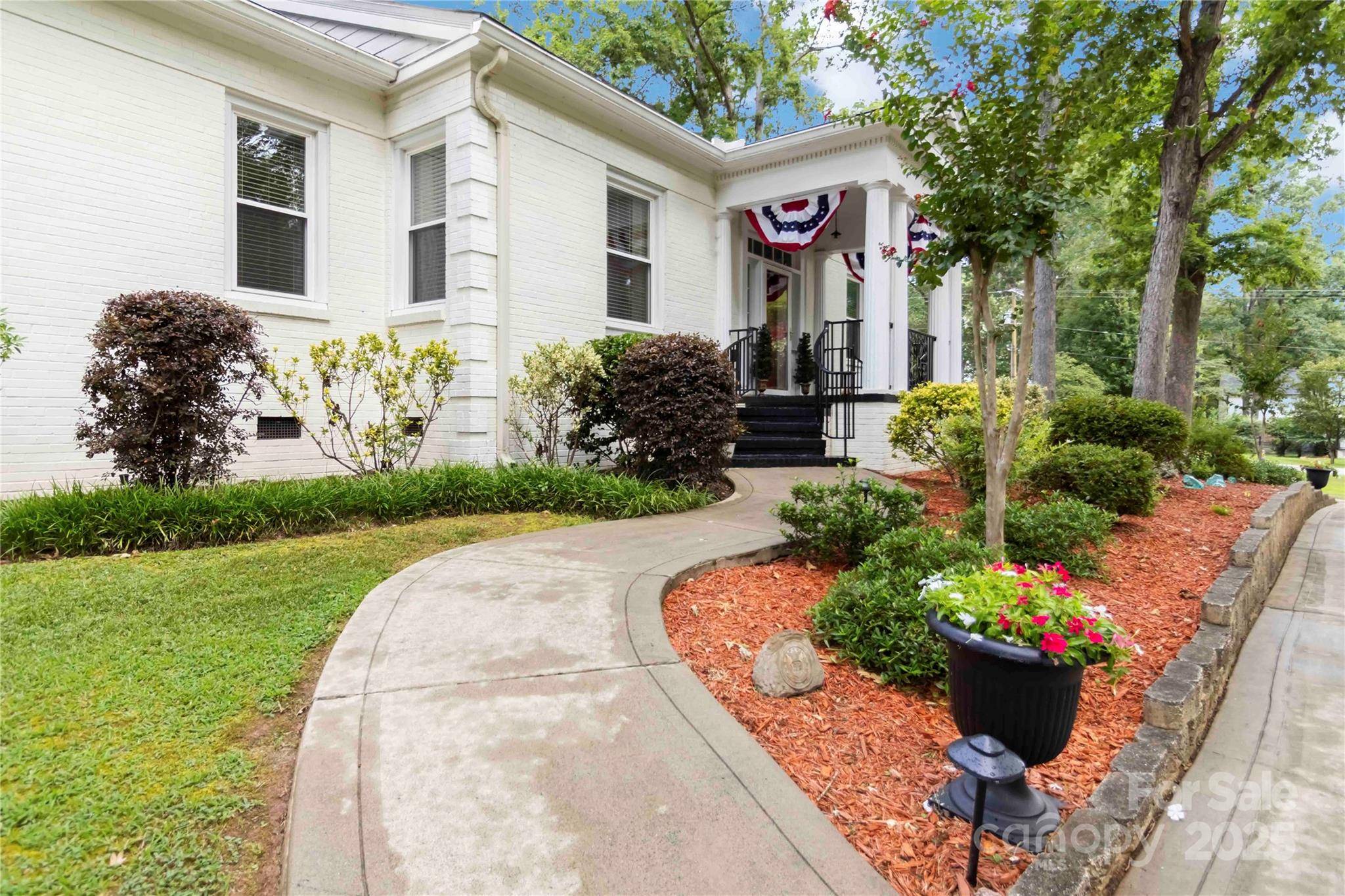12 Bratton AVE York, SC 29745
3 Beds
2 Baths
2,341 SqFt
UPDATED:
Key Details
Property Type Single Family Home
Sub Type Single Family Residence
Listing Status Active
Purchase Type For Sale
Square Footage 2,341 sqft
Price per Sqft $234
Subdivision Forest Hills
MLS Listing ID 4282517
Style Ranch
Bedrooms 3
Full Baths 2
Abv Grd Liv Area 2,341
Year Built 1956
Lot Size 1.380 Acres
Acres 1.38
Property Sub-Type Single Family Residence
Property Description
Location
State SC
County York
Zoning res
Rooms
Guest Accommodations None
Main Level Bedrooms 3
Main Level Primary Bedroom
Main Level Bedroom(s)
Main Level Bathroom-Full
Main Level Bedroom(s)
Main Level Bathroom-Full
Main Level Kitchen
Main Level Dining Room
Main Level Living Room
Main Level Den
Interior
Heating Central, Electric, Heat Pump
Cooling Central Air, Electric
Flooring Marble, Wood
Fireplaces Type Den, Living Room
Fireplace true
Appliance Dishwasher, Disposal, Double Oven, Gas Range, Refrigerator, Tankless Water Heater, Wall Oven, Wine Refrigerator
Laundry Electric Dryer Hookup, Laundry Closet, Main Level, Washer Hookup
Exterior
Carport Spaces 3
Fence Back Yard, Fenced, Full
Community Features None
Waterfront Description None
Roof Type Shingle
Street Surface Concrete,Paved
Porch Awning(s), Deck, Patio
Garage false
Building
Lot Description Corner Lot, Wooded
Dwelling Type Site Built
Foundation Crawl Space
Sewer Public Sewer
Water City
Architectural Style Ranch
Level or Stories One
Structure Type Brick Full
New Construction false
Schools
Elementary Schools Harold Johnson
Middle Schools York Intermediate
High Schools York Comprehensive
Others
Senior Community false
Acceptable Financing Cash, Conventional, FHA, VA Loan
Listing Terms Cash, Conventional, FHA, VA Loan
Special Listing Condition None
Virtual Tour https://my.matterport.com/show/?m=YobyUQPwCxf&mls=1





