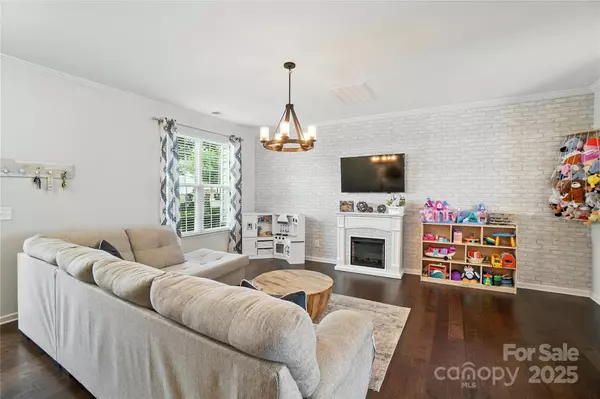436 Spring Gardens DR Belmont, NC 28012
3 Beds
3 Baths
1,355 SqFt
OPEN HOUSE
Sat Jul 26, 1:00pm - 3:00pm
UPDATED:
Key Details
Property Type Townhouse
Sub Type Townhouse
Listing Status Active
Purchase Type For Sale
Square Footage 1,355 sqft
Price per Sqft $221
Subdivision Waters Edge
MLS Listing ID 4283881
Bedrooms 3
Full Baths 2
Half Baths 1
HOA Fees $235/mo
HOA Y/N 1
Abv Grd Liv Area 1,355
Year Built 2018
Property Sub-Type Townhouse
Property Description
Location
State NC
County Gaston
Building/Complex Name Waters Edge
Zoning R
Body of Water Catawba River
Rooms
Main Level Kitchen
Main Level Dining Room
Main Level Great Room
Main Level Bathroom-Half
Upper Level Primary Bedroom
Upper Level Bedroom(s)
Upper Level Bathroom-Full
Upper Level Bathroom-Full
Upper Level Laundry
Upper Level Bedroom(s)
Interior
Interior Features Attic Stairs Pulldown, Open Floorplan, Pantry
Heating Central
Cooling Central Air
Flooring Carpet, Laminate, Tile
Fireplaces Type Electric, Great Room
Fireplace true
Appliance Dishwasher, Disposal, Electric Cooktop, Electric Range, Microwave
Laundry Upper Level
Exterior
Exterior Feature Lawn Maintenance
Fence Back Yard, Fenced
Community Features Clubhouse, Outdoor Pool, Walking Trails
Roof Type Shingle
Street Surface Asphalt,Paved
Porch Patio, Rear Porch
Garage false
Building
Lot Description Level
Dwelling Type Site Built
Foundation Slab
Builder Name Brookline Homes
Sewer Public Sewer
Water City
Level or Stories Two
Structure Type Stone Veneer,Vinyl
New Construction false
Schools
Elementary Schools Catawba Heights
Middle Schools Belmont
High Schools South Point (Nc)
Others
HOA Name Hawthorne Management
Senior Community false
Acceptable Financing Cash, Conventional, Exchange, FHA, VA Loan
Listing Terms Cash, Conventional, Exchange, FHA, VA Loan
Special Listing Condition None
Virtual Tour https://view.spiro.media/436_spring_gardens_d-1474





