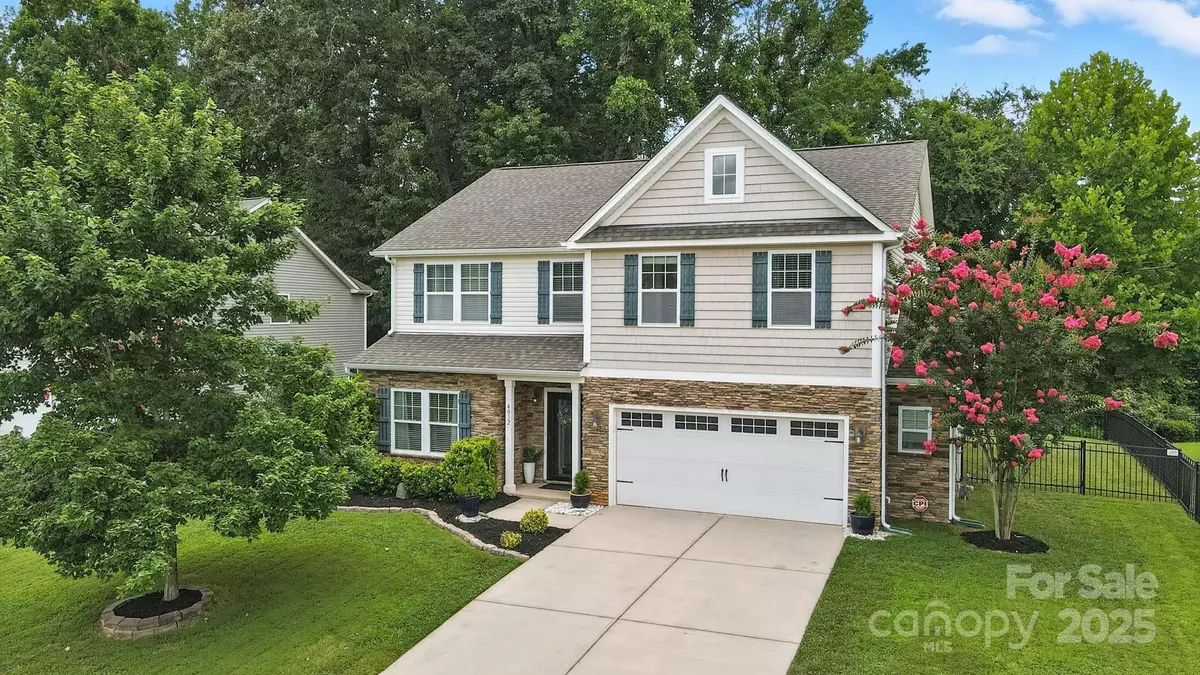4012 Bainbridge PL Fort Mill, SC 29707
4 Beds
3 Baths
2,772 SqFt
UPDATED:
Key Details
Property Type Single Family Home
Sub Type Single Family Residence
Listing Status Coming Soon
Purchase Type For Sale
Square Footage 2,772 sqft
Price per Sqft $189
Subdivision Burnside
MLS Listing ID 4282310
Style Traditional
Bedrooms 4
Full Baths 2
Half Baths 1
Construction Status Completed
HOA Fees $375/ann
HOA Y/N 1
Abv Grd Liv Area 2,772
Year Built 2015
Lot Size 0.270 Acres
Acres 0.27
Lot Dimensions 21x66x139x169x76
Property Sub-Type Single Family Residence
Property Description
Location
State SC
County Lancaster
Zoning MDR
Rooms
Guest Accommodations Other - See Remarks
Upper Level Primary Bedroom
Upper Level Bedroom(s)
Upper Level Bonus Room
Upper Level Bedroom(s)
Upper Level Bedroom(s)
Upper Level Bathroom-Full
Upper Level Laundry
Main Level Office
Main Level Kitchen
Main Level Dining Room
Main Level Bathroom-Half
Main Level Living Room
Upper Level Bathroom-Full
Interior
Interior Features Attic Other, Breakfast Bar, Cable Prewire, Drop Zone, Entrance Foyer, Garden Tub, Kitchen Island, Open Floorplan, Pantry, Walk-In Closet(s)
Heating Central
Cooling Ceiling Fan(s), Central Air
Flooring Carpet, Linoleum, Wood
Fireplaces Type Gas Log, Living Room
Fireplace true
Appliance Dishwasher, Disposal, Electric Range, Exhaust Fan, Microwave, Plumbed For Ice Maker, Refrigerator, Washer/Dryer
Laundry Laundry Room, Upper Level
Exterior
Exterior Feature Outdoor Kitchen, Other - See Remarks
Garage Spaces 2.0
Fence Back Yard
Community Features Outdoor Pool, Sidewalks, Street Lights, Walking Trails, Other
Utilities Available Cable Available, Cable Connected, Electricity Connected, Fiber Optics, Natural Gas, Phone Connected, Wired Internet Available
Roof Type Composition
Street Surface Concrete
Porch Deck, Enclosed, Rear Porch, Screened, Other - See Remarks
Garage true
Building
Lot Description Cul-De-Sac, Views, Wooded
Dwelling Type Site Built
Foundation Slab
Builder Name True Homes
Sewer Public Sewer
Water City
Architectural Style Traditional
Level or Stories Two
Structure Type Stone,Vinyl
New Construction false
Construction Status Completed
Schools
Elementary Schools Harrisburg
Middle Schools Indian Land
High Schools Indian Land
Others
Pets Allowed Yes
HOA Name Red Rock Management
Senior Community false
Acceptable Financing Cash, Conventional, FHA, VA Loan
Listing Terms Cash, Conventional, FHA, VA Loan
Special Listing Condition None





