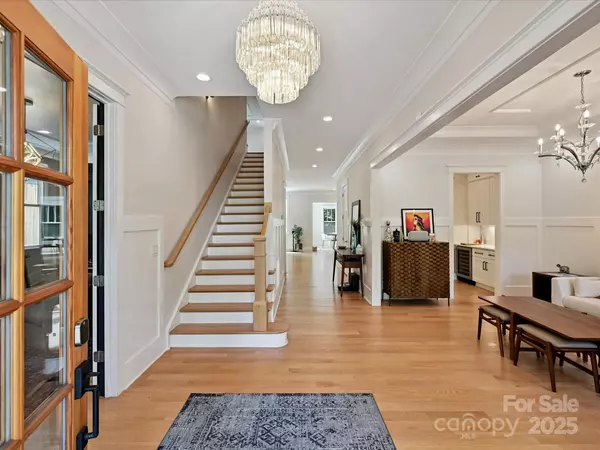3814 Churchill RD Charlotte, NC 28211
5 Beds
5 Baths
4,357 SqFt
UPDATED:
Key Details
Property Type Single Family Home
Sub Type Single Family Residence
Listing Status Active
Purchase Type For Sale
Square Footage 4,357 sqft
Price per Sqft $419
Subdivision Cotswold
MLS Listing ID 4286763
Style Transitional
Bedrooms 5
Full Baths 4
Half Baths 1
HOA Fees $200/ann
HOA Y/N 1
Abv Grd Liv Area 4,357
Year Built 2022
Lot Size 7,840 Sqft
Acres 0.18
Lot Dimensions 80x128x49x129
Property Sub-Type Single Family Residence
Property Description
Location
State NC
County Mecklenburg
Zoning N1-A
Rooms
Main Level Bedrooms 1
Main Level Breakfast
Main Level Great Room
Main Level Kitchen
Main Level Dining Room
Main Level Office
Main Level Bathroom-Half
Main Level Mud
Main Level Bar/Entertainment
Main Level Bedroom(s)
Upper Level Primary Bedroom
Main Level Bathroom-Full
Upper Level Bathroom-Full
Main Level Laundry
Upper Level Bonus Room
Upper Level Bedroom(s)
Upper Level Bathroom-Full
Upper Level Bedroom(s)
Upper Level Bathroom-Full
Upper Level Bedroom(s)
Interior
Interior Features Attic Stairs Pulldown, Breakfast Bar, Cable Prewire, Drop Zone, Entrance Foyer, Garden Tub, Kitchen Island, Open Floorplan, Walk-In Closet(s), Walk-In Pantry
Heating Central, Forced Air, Natural Gas, Zoned, Other - See Remarks
Cooling Ceiling Fan(s), Central Air, Electric, Zoned
Flooring Tile, Wood
Fireplace false
Appliance Bar Fridge, Convection Microwave, Convection Oven, Dishwasher, Disposal, Double Oven, Exhaust Hood, Gas Cooktop, Gas Oven, Gas Water Heater, Ice Maker, Refrigerator, Self Cleaning Oven, Tankless Water Heater, Washer/Dryer
Laundry Laundry Room, Sink, Upper Level
Exterior
Exterior Feature In-Ground Irrigation
Garage Spaces 2.0
Community Features Sidewalks, Street Lights
Utilities Available Cable Available, Electricity Connected, Natural Gas
Roof Type Shingle
Street Surface Concrete,Paved
Porch Deck, Front Porch
Garage true
Building
Lot Description Private
Dwelling Type Site Built
Foundation Crawl Space
Builder Name HB Developers, LLC
Sewer Public Sewer
Water City
Architectural Style Transitional
Level or Stories Two
Structure Type Fiber Cement
New Construction false
Schools
Elementary Schools Billingsville / Cotswold
Middle Schools Alexander Graham
High Schools Myers Park
Others
HOA Name Steve Bentley
Senior Community false
Restrictions Architectural Review,Subdivision
Special Listing Condition None
Virtual Tour https://www.tourfactory.com/3216864





