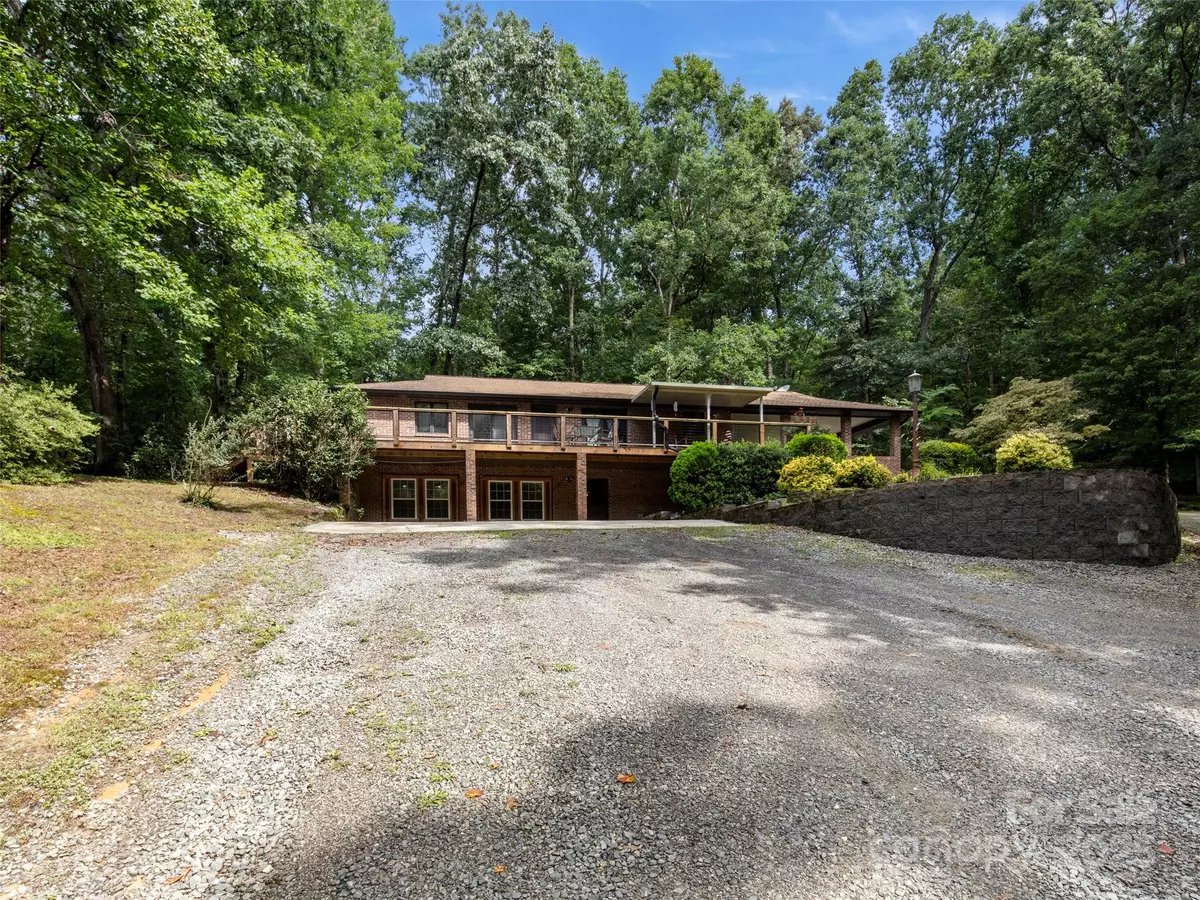303 Brightwater Heights DR Hendersonville, NC 28791
2 Beds
2 Baths
2,390 SqFt
UPDATED:
Key Details
Property Type Single Family Home
Sub Type Single Family Residence
Listing Status Active
Purchase Type For Sale
Square Footage 2,390 sqft
Price per Sqft $228
Subdivision Brightwater Heights
MLS Listing ID 4288551
Style Ranch
Bedrooms 2
Full Baths 2
HOA Fees $30/ann
HOA Y/N 1
Abv Grd Liv Area 1,398
Year Built 1988
Lot Size 1.620 Acres
Acres 1.62
Property Sub-Type Single Family Residence
Property Description
Location
State NC
County Henderson
Zoning R2
Rooms
Basement Apartment, Exterior Entry, Partially Finished, Storage Space, Walk-Out Access, Walk-Up Access
Guest Accommodations Interior Connected,Separate Entrance,Separate Kitchen Facilities,Separate Living Quarters
Main Level Bedrooms 2
Interior
Interior Features Breakfast Bar, Hot Tub, Walk-In Closet(s)
Heating Central, Ductless, Propane
Cooling Attic Fan, Central Air, Ductless
Flooring Carpet, Linoleum, Vinyl, Wood
Fireplaces Type Gas Log, Great Room
Fireplace true
Appliance Convection Oven, Dishwasher, Dryer, Electric Cooktop, Electric Oven, Electric Water Heater, Refrigerator, Washer
Laundry In Bathroom
Exterior
Exterior Feature Hot Tub
Street Surface Gravel,Paved
Porch Covered, Deck, Front Porch, Porch, Side Porch
Garage false
Building
Lot Description Pond(s), Private
Dwelling Type Site Built
Foundation Basement
Sewer Septic Installed
Water City
Architectural Style Ranch
Level or Stories One
Structure Type Brick Partial
New Construction false
Schools
Elementary Schools Etowah
Middle Schools Rugby
High Schools West Henderson
Others
Senior Community false
Acceptable Financing Cash, Conventional
Listing Terms Cash, Conventional
Special Listing Condition None





