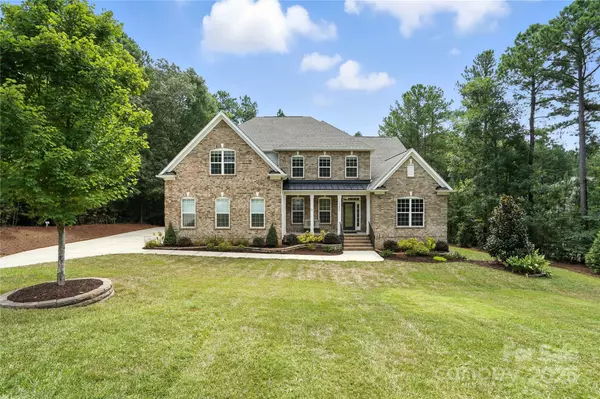13800 Pavilion Estates DR Huntersville, NC 28078
4 Beds
4 Baths
4,263 SqFt
UPDATED:
Key Details
Property Type Single Family Home
Sub Type Single Family Residence
Listing Status Coming Soon
Purchase Type For Sale
Square Footage 4,263 sqft
Price per Sqft $246
Subdivision The Pavilion
MLS Listing ID 4288379
Bedrooms 4
Full Baths 3
Half Baths 1
HOA Fees $654/qua
HOA Y/N 1
Abv Grd Liv Area 4,263
Year Built 2016
Lot Size 1.610 Acres
Acres 1.61
Property Sub-Type Single Family Residence
Property Description
Location
State NC
County Mecklenburg
Zoning R
Rooms
Main Level Bedrooms 1
Main Level Bathroom-Full
Main Level Kitchen
Main Level Primary Bedroom
Main Level Breakfast
Main Level Dining Room
Main Level Great Room
Main Level Office
Main Level Office
Main Level Laundry
Upper Level Bathroom-Full
Upper Level Bedroom(s)
Main Level Bathroom-Half
Upper Level Bedroom(s)
Upper Level Bathroom-Full
Upper Level Bonus Room
Upper Level Loft
Upper Level Bedroom(s)
Main Level Mud
Upper Level Laundry
Interior
Interior Features Attic Stairs Pulldown, Breakfast Bar, Drop Zone, Entrance Foyer, Garden Tub, Kitchen Island, Open Floorplan, Walk-In Closet(s), Walk-In Pantry, Wet Bar
Heating Central
Cooling Central Air
Flooring Carpet, Hardwood, Tile
Fireplaces Type Great Room
Fireplace true
Appliance Dishwasher, Disposal, Exhaust Hood, Gas Cooktop, Microwave, Refrigerator, Wall Oven, Washer/Dryer
Laundry Lower Level, Upper Level
Exterior
Garage Spaces 3.0
Roof Type Shingle
Street Surface Concrete,Paved
Porch Deck, Front Porch, Patio, Rear Porch
Garage true
Building
Dwelling Type Site Built
Foundation Crawl Space
Builder Name LiveWell Homes
Sewer Septic Installed
Water Well
Level or Stories Two
Structure Type Brick Full
New Construction false
Schools
Elementary Schools Blythe
Middle Schools J.M. Alexander
High Schools North Mecklenburg
Others
HOA Name Hawthorne Management
Senior Community false
Acceptable Financing Cash, Conventional, VA Loan
Listing Terms Cash, Conventional, VA Loan
Special Listing Condition None
Virtual Tour https://view.spiro.media/13800_pavilion_estat-2452





