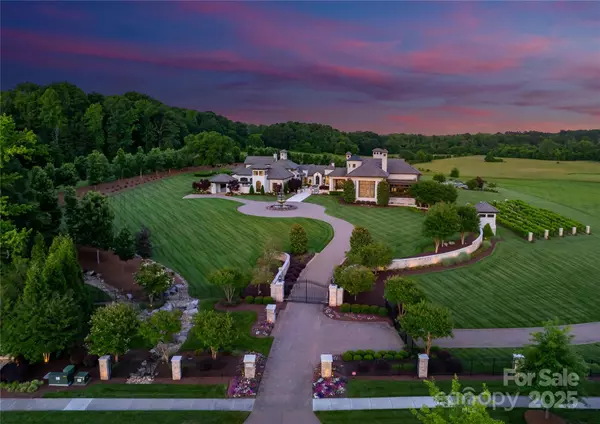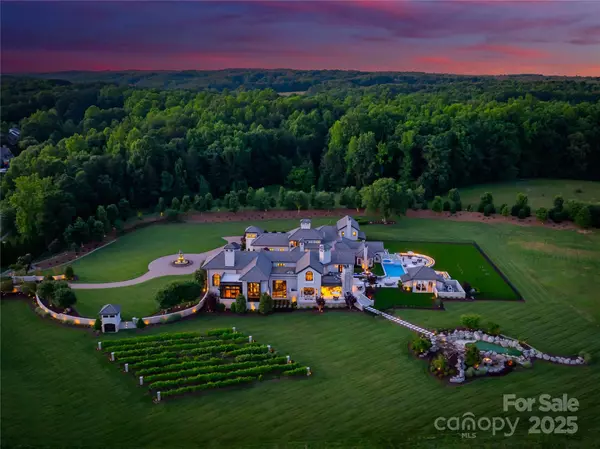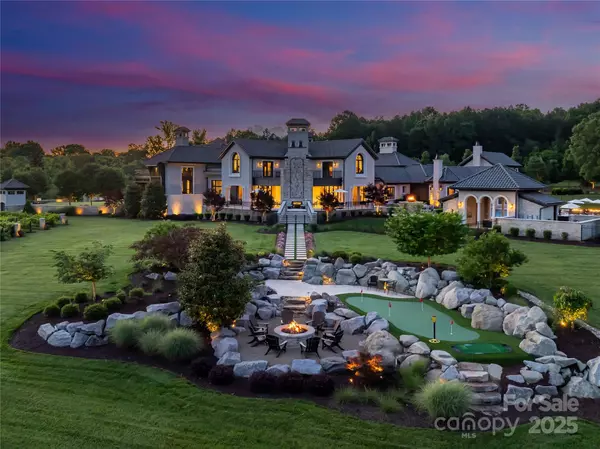18308 Shearer RD Davidson, NC 28036
5 Beds
10 Baths
16,724 SqFt
UPDATED:
Key Details
Property Type Single Family Home
Sub Type Single Family Residence
Listing Status Active
Purchase Type For Sale
Square Footage 16,724 sqft
Price per Sqft $837
MLS Listing ID 4289423
Bedrooms 5
Full Baths 6
Half Baths 4
Construction Status Completed
Abv Grd Liv Area 12,101
Year Built 2018
Lot Size 13.220 Acres
Acres 13.22
Property Sub-Type Single Family Residence
Property Description
Location
State NC
County Mecklenburg
Zoning C
Rooms
Basement Bath/Stubbed, Daylight, Finished, Interior Entry, Storage Space, Sump Pump
Guest Accommodations Exterior Connected,Guest House,Main Level,Main Level Garage,Separate Entrance,Separate Kitchen Facilities,Separate Living Quarters,Separate Utilities
Main Level Bedrooms 1
Main Level Primary Bedroom
Main Level Kitchen
Main Level Bathroom-Half
Main Level Bathroom-Half
Main Level Bathroom-Full
Main Level 2nd Living Quarters
Main Level Living Room
Main Level Dining Room
Main Level Bar/Entertainment
Main Level Billiard
Main Level Laundry
Main Level Mud
Main Level Family Room
Main Level Office
Main Level Study
Upper Level Exercise Room
Upper Level Bedroom(s)
Upper Level Bedroom(s)
Upper Level Bathroom-Full
Basement Level Media Room
Upper Level Bathroom-Full
Upper Level Bathroom-Full
Basement Level Recreation Room
Basement Level Wine Cellar
Basement Level Kitchen
Basement Level Living Room
2nd Living Quarters Level Primary Bedroom
2nd Living Quarters Level Bathroom-Full
2nd Living Quarters Level Kitchen
2nd Living Quarters Level Bedroom(s)
2nd Living Quarters Level Bathroom-Full
2nd Living Quarters Level Family Room
2nd Living Quarters Level Laundry
Interior
Interior Features Attic Walk In, Built-in Features, Drop Zone, Elevator, Entrance Foyer, Kitchen Island, Open Floorplan, Pantry, Storage, Walk-In Closet(s), Walk-In Pantry, Wet Bar
Heating Central, Ductless, Natural Gas
Cooling Ceiling Fan(s), Central Air, Ductless
Flooring Carpet, Tile, Wood
Fireplaces Type Family Room, Gas, Gas Log, Kitchen, Living Room, Outside, Porch, Primary Bedroom
Fireplace true
Appliance Bar Fridge, Dishwasher, Disposal, Electric Oven, Exhaust Hood, Filtration System, Freezer, Gas Range, Ice Maker, Microwave, Refrigerator, Tankless Water Heater, Water Softener, Wine Refrigerator
Laundry Electric Dryer Hookup, Inside, Laundry Room, Main Level, Multiple Locations, Washer Hookup
Exterior
Exterior Feature Fire Pit, Hot Tub, Gas Grill, In-Ground Hot Tub / Spa, In-Ground Irrigation, Outdoor Kitchen, Porte-cochere
Garage Spaces 6.0
Fence Back Yard, Fenced, Front Yard
Pool Heated, In Ground, Pool/Spa Combo, Salt Water
Utilities Available Electricity Connected, Natural Gas, Underground Power Lines, Underground Utilities
Roof Type Shingle
Street Surface Brick,Concrete,Paved
Porch Balcony, Covered, Front Porch, Rear Porch, Screened, Side Porch, Terrace
Garage true
Building
Lot Description Orchard(s), Level, Pasture, Private, Views
Dwelling Type Site Built
Foundation Basement, Crawl Space
Builder Name Kingswood
Sewer Public Sewer
Water City
Level or Stories Two
Structure Type Hard Stucco,Stone,Wood
New Construction false
Construction Status Completed
Schools
Elementary Schools Davidson K-8
Middle Schools Bailey
High Schools William Amos Hough
Others
Senior Community false
Acceptable Financing Cash, Conventional
Listing Terms Cash, Conventional
Special Listing Condition None
Virtual Tour https://www.youtube.com/watch?app=desktop&v=2vgalTkzwm4&feature=youtu.be





