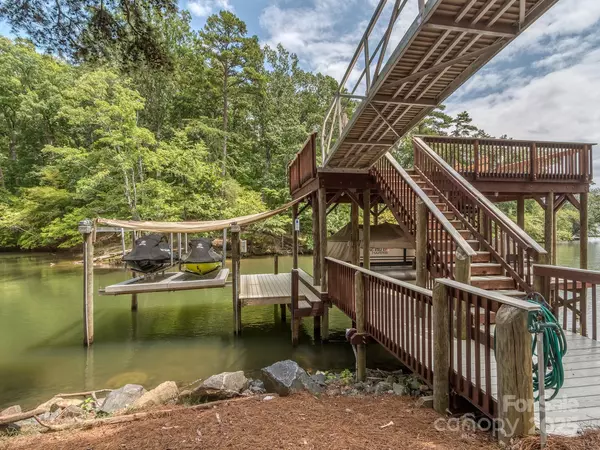18321 Rosapenny RD Charlotte, NC 28278
4 Beds
6 Baths
5,007 SqFt
UPDATED:
Key Details
Property Type Single Family Home
Sub Type Single Family Residence
Listing Status Active
Purchase Type For Sale
Square Footage 5,007 sqft
Price per Sqft $498
Subdivision Rosapenny Penninsula
MLS Listing ID 4290761
Bedrooms 4
Full Baths 4
Half Baths 2
Construction Status Completed
Abv Grd Liv Area 3,259
Year Built 2016
Lot Size 1.340 Acres
Acres 1.34
Property Sub-Type Single Family Residence
Property Description
Location
State NC
County Mecklenburg
Zoning N1-C
Body of Water Lake Wylie
Rooms
Basement Exterior Entry, Finished, Interior Entry, Storage Space, Walk-Out Access
Main Level Bedrooms 1
Main Level Bathroom-Half
Upper Level Bathroom-Full
Upper Level Bathroom-Full
Basement Level Bathroom-Full
Basement Level Bathroom-Half
Main Level Kitchen
Basement Level 2nd Kitchen
Main Level Dining Room
Interior
Interior Features Attic Stairs Pulldown, Built-in Features, Entrance Foyer, Garden Tub, Kitchen Island, Open Floorplan, Storage, Walk-In Closet(s)
Heating Natural Gas
Cooling Central Air
Flooring Tile, Wood
Fireplaces Type Family Room, Gas, Gas Log, Great Room
Fireplace true
Appliance Dishwasher, Disposal, Electric Range, Filtration System, Gas Range, Microwave
Laundry Laundry Room, Main Level
Exterior
Exterior Feature Fire Pit, In-Ground Irrigation
Garage Spaces 4.0
Fence Back Yard, Fenced, Full
Waterfront Description Boat Lift,Covered structure,Personal Watercraft Lift,Dock
View Water, Year Round
Roof Type Shingle
Street Surface Brick,Concrete,Paved
Porch Covered, Deck, Front Porch, Patio, Rear Porch
Garage true
Building
Lot Description Waterfront
Dwelling Type Site Built
Foundation Basement
Sewer Septic Installed
Water City, Well
Level or Stories Two
Structure Type Brick Partial,Hardboard Siding,Stone Veneer
New Construction false
Construction Status Completed
Schools
Elementary Schools Palisades Park
Middle Schools Southwest
High Schools Palisades
Others
Senior Community false
Acceptable Financing Cash, Conventional, VA Loan
Listing Terms Cash, Conventional, VA Loan
Special Listing Condition None





