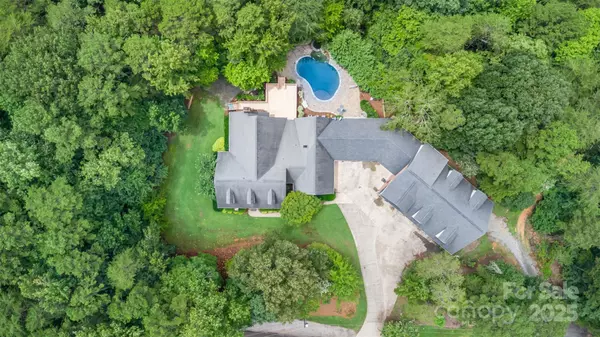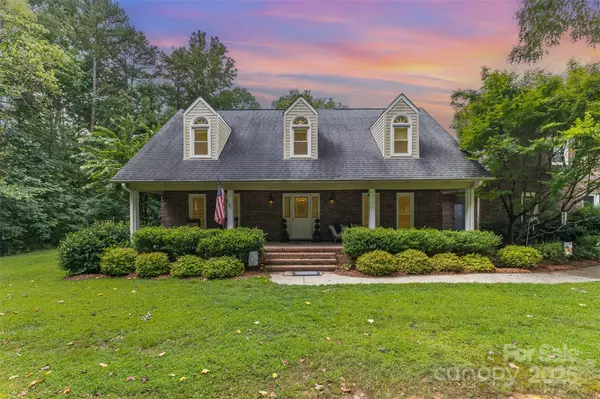3251 Van Tassel DR Concord, NC 28025
6 Beds
6 Baths
6,960 SqFt
OPEN HOUSE
Sat Aug 16, 11:00am - 2:00pm
UPDATED:
Key Details
Property Type Single Family Home
Sub Type Single Family Residence
Listing Status Active
Purchase Type For Sale
Square Footage 6,960 sqft
Price per Sqft $158
Subdivision Sleepy Hollow
MLS Listing ID 4288962
Bedrooms 6
Full Baths 5
Half Baths 1
Abv Grd Liv Area 3,950
Year Built 1993
Lot Size 2.430 Acres
Acres 2.43
Property Sub-Type Single Family Residence
Property Description
No HOA fees
Location
State NC
County Cabarrus
Zoning AO
Rooms
Main Level Bedrooms 2
Main Level Bedroom(s)
Main Level Primary Bedroom
Main Level Bathroom-Full
Main Level Kitchen
Main Level Laundry
Main Level Dining Room
Main Level 2nd Living Quarters
Upper Level Bedroom(s)
Upper Level Office
Main Level Bathroom-Full
Upper Level Bedroom(s)
Interior
Interior Features Entrance Foyer, Open Floorplan
Heating Central
Cooling Ceiling Fan(s), Central Air
Flooring Carpet, Linoleum, Vinyl, Wood
Fireplaces Type Living Room
Fireplace true
Appliance Dishwasher, Oven
Laundry Laundry Room, Main Level
Exterior
Garage Spaces 4.0
Pool Indoor
Utilities Available Cable Available, Cable Connected, Electricity Connected
Roof Type Shingle
Street Surface Concrete,Paved
Porch Covered, Deck, Front Porch, Rear Porch
Garage true
Building
Lot Description Level, Wooded
Dwelling Type Site Built
Foundation Crawl Space
Sewer Septic Installed
Water Well
Level or Stories Two
Structure Type Brick Full,Synthetic Stucco
New Construction false
Schools
Elementary Schools W.M. Irvin
Middle Schools Mount Pleasant
High Schools Mount Pleasant
Others
Senior Community false
Acceptable Financing Cash, Conventional, Exchange, FHA, USDA Loan, VA Loan
Listing Terms Cash, Conventional, Exchange, FHA, USDA Loan, VA Loan
Special Listing Condition None
Virtual Tour https://listings.nextdoorphotos.com/3251vantasseldrive





