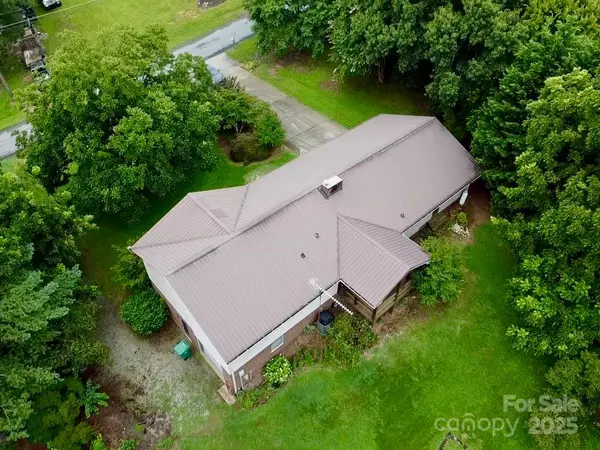3411 Gaddy DR Trinity, NC 27370
3 Beds
2 Baths
1,480 SqFt
OPEN HOUSE
Sun Aug 17, 2:00pm - 4:00pm
UPDATED:
Key Details
Property Type Single Family Home
Sub Type Single Family Residence
Listing Status Coming Soon
Purchase Type For Sale
Square Footage 1,480 sqft
Price per Sqft $212
Subdivision Evergreen Acres
MLS Listing ID 4291643
Style Ranch
Bedrooms 3
Full Baths 1
Half Baths 1
Abv Grd Liv Area 1,480
Year Built 1982
Lot Size 3,049 Sqft
Acres 0.07
Property Sub-Type Single Family Residence
Property Description
Location
State NC
County Randolph
Zoning R-40
Rooms
Basement Basement Garage Door, Basement Shop, Exterior Entry, Full, Interior Entry, Unfinished, Walk-Out Access, Walk-Up Access
Main Level Bedrooms 3
Main Level, 16' 0" X 13' 5" Primary Bedroom
Main Level, 13' 8" X 11' 5" Bedroom(s)
Main Level, 12' 7" X 15' 5" Bedroom(s)
Main Level, 10' 11" X 13' 6" Kitchen
Main Level, 22' 5" X 12' 0" Living Room
Main Level, 5' 10" X 11' 7" Laundry
Main Level, 10' 8" X 13' 6" Dining Room
Interior
Heating Central, Electric
Cooling Central Air
Flooring Carpet, Vinyl
Fireplaces Type Gas Log, Wood Burning Stove
Fireplace true
Appliance Dishwasher
Laundry Electric Dryer Hookup, Laundry Room, Main Level, Washer Hookup
Exterior
Garage Spaces 3.0
Roof Type Metal
Street Surface Concrete,Paved
Garage true
Building
Lot Description Cleared, Orchard(s)
Dwelling Type Site Built
Foundation Basement
Sewer Septic Installed
Water County Water
Architectural Style Ranch
Level or Stories One
Structure Type Brick Partial
New Construction false
Schools
Elementary Schools Unspecified
Middle Schools Unspecified
High Schools Unspecified
Others
Senior Community false
Acceptable Financing Cash, Conventional, FHA, VA Loan
Listing Terms Cash, Conventional, FHA, VA Loan
Special Listing Condition None
Virtual Tour https://my.matterport.com/show/?m=L8eRDZTNA6B





