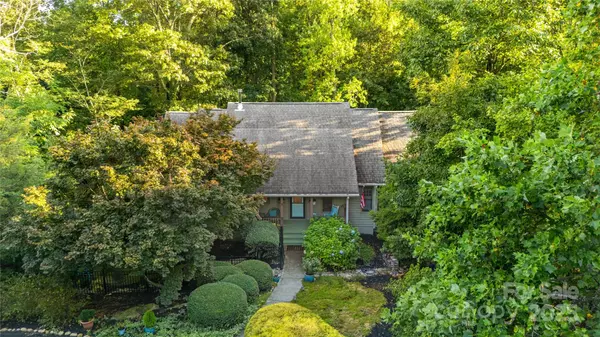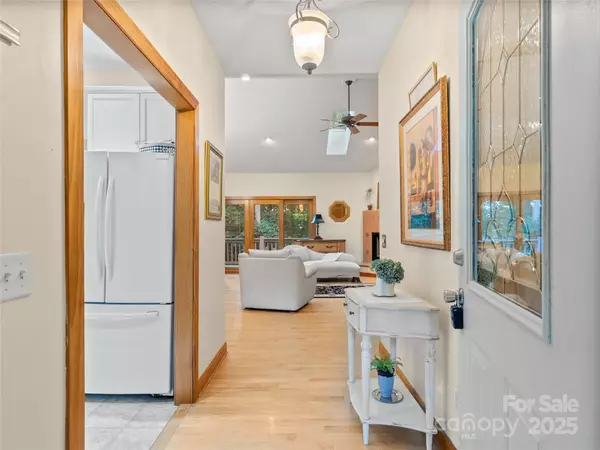3 ROCKY GAP CT Landrum, SC 29356
4 Beds
3 Baths
3,040 SqFt
UPDATED:
Key Details
Property Type Single Family Home
Sub Type Single Family Residence
Listing Status Active
Purchase Type For Sale
Square Footage 3,040 sqft
Price per Sqft $189
Subdivision The Cliffs At Glassy
MLS Listing ID 4287417
Style Contemporary
Bedrooms 4
Full Baths 3
HOA Fees $2,060/ann
HOA Y/N 1
Abv Grd Liv Area 2,040
Year Built 2000
Lot Size 0.600 Acres
Acres 0.6
Property Sub-Type Single Family Residence
Property Description
Location
State SC
County Greenville
Zoning r3
Rooms
Basement Basement Garage Door, Bath/Stubbed, Full, Interior Entry, Partially Finished, Storage Space, Walk-Out Access, Walk-Up Access
Main Level Bedrooms 3
Main Level, 17' 0" X 20' 0" Living Room
Main Level, 11' 0" X 9' 0" Kitchen
Main Level, 8' 0" X 20' 0" Dining Area
Main Level, 14' 0" X 10' 0" Bedroom(s)
Lower Level, 19' 0" X 5' 0" Bonus Room
Main Level, 13' 0" X 7' 0" Primary Bedroom
Main Level, 11' 0" X 13' 0" Bedroom(s)
Lower Level, 13' 0" X 17' 0" Bedroom(s)
Main Level, 2' 0" X 5' 0" Laundry
Lower Level, 23' 0" X 9' 0" Utility Room
Interior
Interior Features Split Bedroom, Storage, Walk-In Closet(s)
Heating Central
Cooling Central Air
Flooring Carpet, Tile, Wood
Fireplaces Type Gas, Gas Vented, Living Room, Wood Burning Stove
Fireplace true
Appliance Dishwasher, Dryer, Gas Range, Microwave, Refrigerator, Washer, Washer/Dryer
Laundry Electric Dryer Hookup, Inside, Lower Level, Main Level, Multiple Locations
Exterior
Garage Spaces 2.0
Community Features Dog Park, Gated, Golf, Picnic Area, Playground, Recreation Area, Walking Trails
Roof Type Shingle
Street Surface Concrete,Paved
Accessibility Bath Grab Bars
Porch Deck, Front Porch
Garage true
Building
Lot Description Corner Lot, Private, Wooded
Dwelling Type Site Built
Foundation Basement
Sewer Septic Installed
Water City
Architectural Style Contemporary
Level or Stories One
Structure Type Wood
New Construction false
Schools
Elementary Schools Tigerville
Middle Schools Blue Ridge
High Schools Blue Ridge
Others
HOA Name Rebecca Thompson
Senior Community false
Restrictions Deed,Livestock Restriction,Subdivision
Acceptable Financing Cash, Conventional, FHA, USDA Loan, VA Loan
Listing Terms Cash, Conventional, FHA, USDA Loan, VA Loan
Special Listing Condition None





