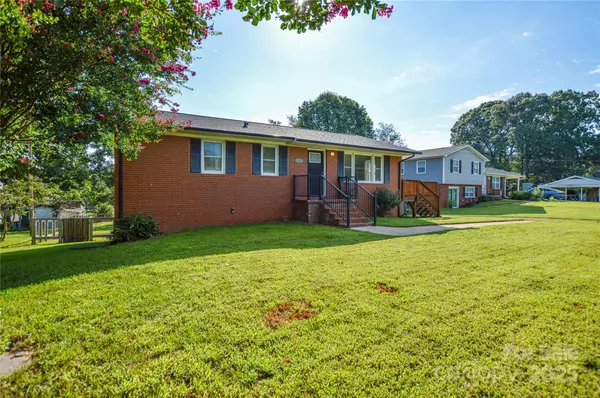6124 Avalon DR Kannapolis, NC 28081
3 Beds
2 Baths
2,136 SqFt
UPDATED:
Key Details
Property Type Single Family Home
Sub Type Single Family Residence
Listing Status Active
Purchase Type For Sale
Square Footage 2,136 sqft
Price per Sqft $157
Subdivision Princeton Park
MLS Listing ID 4295798
Bedrooms 3
Full Baths 2
Construction Status Completed
Abv Grd Liv Area 1,068
Year Built 1970
Lot Size 0.400 Acres
Acres 0.4
Property Sub-Type Single Family Residence
Property Description
Inside, you'll find generous living areas on both the main and lower levels, with the lower level featuring direct outdoor access—ideal for guests, hobbies, or a flexible living arrangement. Major updates include a brand new roof and water heater in 2024, and an upstairs HVAC system replaced in 2020 for peace of mind and energy efficiency.
Located just minutes from shopping, dining, and freeway access, this home offers the perfect blend of comfort, space, and convenience. Schedule your tour today and make this your next home!
Location
State NC
County Cabarrus
Zoning LDR
Rooms
Basement Basement Shop, Exterior Entry, Interior Entry, Storage Space, Walk-Out Access
Main Level Bedrooms 3
Main Level, 10' 6" X 9' 9" Bedroom(s)
Main Level, 10' 6" X 15' 9" Bedroom(s)
Main Level, 12' 6" X 12' 0" Primary Bedroom
Main Level, 12' 6" X 19' 0" Family Room
Main Level, 10' 6" X 12' 0" Kitchen
Lower Level, 16' 6" X 16' 0" Recreation Room
Lower Level, 12' 6" X 13' 4" Office
Lower Level, 10' 6" X 15' 5" Laundry
Interior
Heating Electric
Cooling Ceiling Fan(s), Central Air
Fireplace false
Appliance Dishwasher, Disposal, Electric Range, Electric Water Heater
Laundry In Basement, Washer Hookup
Exterior
Exterior Feature Storage
Fence Back Yard
Utilities Available Cable Available
Roof Type Shingle
Street Surface Asphalt,Paved
Garage false
Building
Lot Description Open Lot, Sloped
Dwelling Type Site Built
Foundation Basement
Sewer Septic Installed
Water City
Level or Stories Split Level
Structure Type Brick Full
New Construction false
Construction Status Completed
Schools
Elementary Schools Unspecified
Middle Schools Kannapolis
High Schools A.L. Brown
Others
Senior Community false
Acceptable Financing Cash, Conventional, FHA, VA Loan
Listing Terms Cash, Conventional, FHA, VA Loan
Special Listing Condition None





