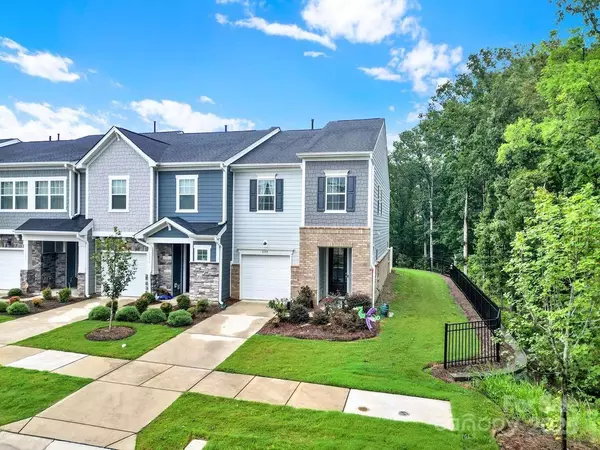1139 Grays Mill RD Charlotte, NC 28215
3 Beds
3 Baths
1,852 SqFt
Open House
Sat Sep 06, 11:00am - 1:00pm
UPDATED:
Key Details
Property Type Townhouse
Sub Type Townhouse
Listing Status Coming Soon
Purchase Type For Sale
Square Footage 1,852 sqft
Price per Sqft $198
Subdivision Pergola At Farmington
MLS Listing ID 4296320
Bedrooms 3
Full Baths 2
Half Baths 1
Construction Status Completed
HOA Fees $194/mo
HOA Y/N 1
Abv Grd Liv Area 1,852
Year Built 2022
Lot Size 2,178 Sqft
Acres 0.05
Property Sub-Type Townhouse
Property Description
Location
State NC
County Mecklenburg
Zoning CC
Rooms
Main Level Kitchen
Main Level Living Room
Main Level Dining Area
Upper Level Primary Bedroom
Main Level Bathroom-Half
Upper Level Bathroom-Full
Upper Level Bedroom(s)
Upper Level Bathroom-Full
Upper Level Bedroom(s)
Interior
Interior Features Kitchen Island, Open Floorplan, Pantry, Walk-In Closet(s)
Heating Natural Gas
Cooling Ceiling Fan(s), Central Air
Flooring Carpet, Tile, Vinyl
Fireplace false
Appliance Dishwasher, Gas Range, Microwave
Laundry Inside, Upper Level
Exterior
Garage Spaces 1.0
Community Features Dog Park, Picnic Area, Playground, Pond, Recreation Area, Sidewalks, Street Lights
Street Surface Concrete,Paved
Porch Patio
Garage true
Building
Lot Description Corner Lot, End Unit
Dwelling Type Site Built
Foundation Slab
Sewer Public Sewer
Water City
Level or Stories Two
Structure Type Brick Partial,Vinyl
New Construction false
Construction Status Completed
Schools
Elementary Schools Reedy Creek
Middle Schools Northridge
High Schools Rocky River
Others
HOA Name Kuester Management Group
Senior Community false
Acceptable Financing Cash, Conventional
Listing Terms Cash, Conventional
Special Listing Condition None





