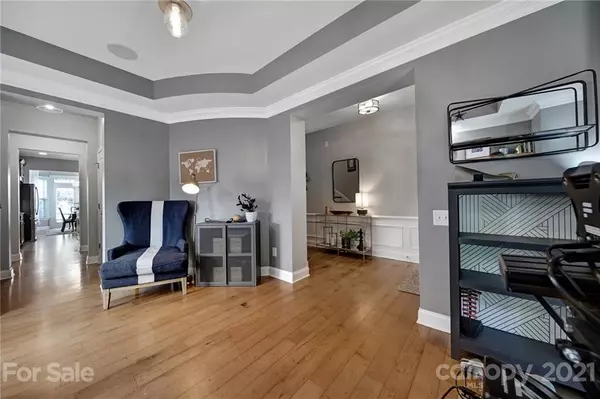$575,076
$540,000
6.5%For more information regarding the value of a property, please contact us for a free consultation.
9422 Ridgeforest DR Charlotte, NC 28277
4 Beds
3 Baths
2,986 SqFt
Key Details
Sold Price $575,076
Property Type Single Family Home
Sub Type Single Family Residence
Listing Status Sold
Purchase Type For Sale
Square Footage 2,986 sqft
Price per Sqft $192
Subdivision Ardrey Woods
MLS Listing ID 3780569
Sold Date 10/20/21
Style Transitional
Bedrooms 4
Full Baths 2
Half Baths 1
HOA Fees $50/qua
HOA Y/N 1
Year Built 2007
Lot Size 6,098 Sqft
Acres 0.14
Lot Dimensions 49x119x50x119
Property Description
Stunning 4 bedroom home located in Ardrey Woods community! Home features dramatic curved staircase, large open chefs kitchen with double oven, granite counter tops and a huge island! As well as a Large pantry along with butlers pantry, that lead into a dining room or possible office space! Kitchen looks out to the fully fenced backyard long with a gorgeous extended patio wired for outdoor surround sound and ready for your fire pit or outdoor kitchen! 2nd floor offers a King size primary bedroom oasis with large sitting area, luxurious bathroom and large closet that will not disappoint! 3 additional queen size bedrooms with spacious closets and lots of natural light, plus a bathroom with dual sinks! 2nd floor laundry room! This is the one that you have been waiting for!
Location
State NC
County Mecklenburg
Interior
Interior Features Attic Stairs Pulldown, Kitchen Island, Open Floorplan, Vaulted Ceiling, Walk-In Closet(s), Walk-In Pantry, Window Treatments
Heating Central, Natural Gas
Flooring Carpet, Tile, Wood
Fireplaces Type Great Room
Fireplace true
Appliance Ceiling Fan(s), Electric Cooktop, Dishwasher, Disposal, Double Oven, Microwave
Exterior
Exterior Feature Fence
Community Features Clubhouse, Outdoor Pool, Playground, Sidewalks
Roof Type Composition
Building
Lot Description Cleared, Level, Wooded
Building Description Brick Partial,Fiber Cement, Two Story
Foundation Slab
Sewer Public Sewer
Water Public
Architectural Style Transitional
Structure Type Brick Partial,Fiber Cement
New Construction false
Schools
Elementary Schools Elon Park
Middle Schools Community House
High Schools Ardrey Kell
Others
HOA Name Henderson Propertis
Restrictions Subdivision
Acceptable Financing Cash, Conventional, VA Loan
Listing Terms Cash, Conventional, VA Loan
Special Listing Condition None
Read Less
Want to know what your home might be worth? Contact us for a FREE valuation!

Our team is ready to help you sell your home for the highest possible price ASAP
© 2024 Listings courtesy of Canopy MLS as distributed by MLS GRID. All Rights Reserved.
Bought with Sasa Mujanovic • JPAR Carolina Living






