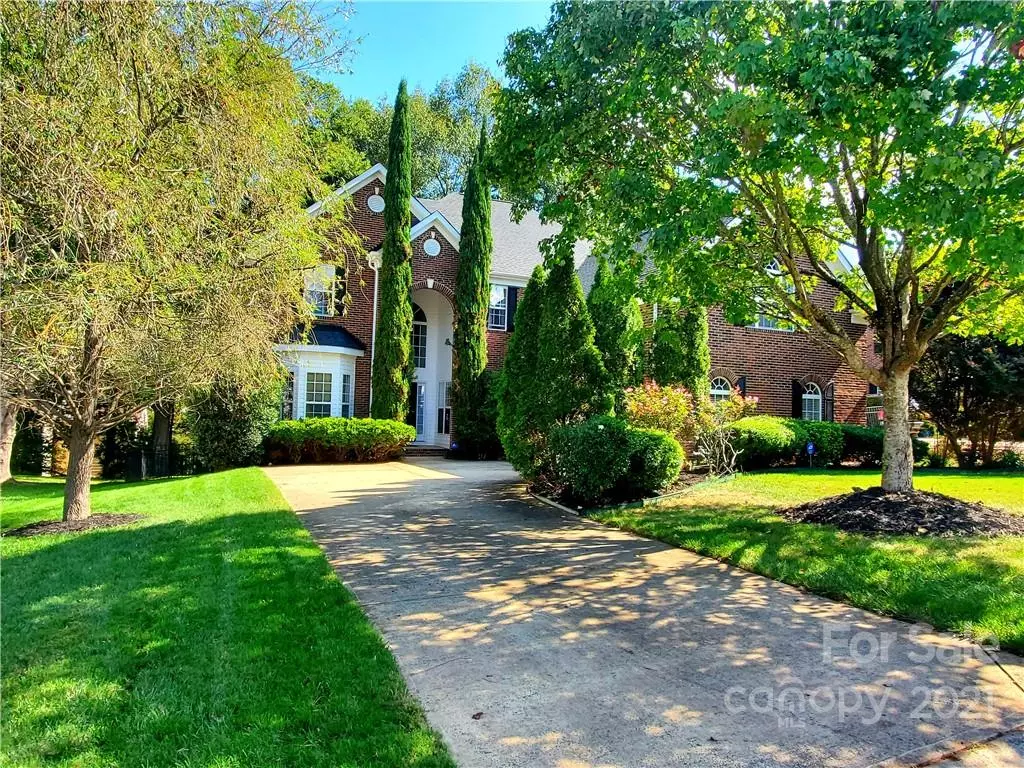$518,000
$489,900
5.7%For more information regarding the value of a property, please contact us for a free consultation.
12312 Tantallon CT Pineville, NC 28134
4 Beds
3 Baths
3,245 SqFt
Key Details
Sold Price $518,000
Property Type Single Family Home
Sub Type Single Family Residence
Listing Status Sold
Purchase Type For Sale
Square Footage 3,245 sqft
Price per Sqft $159
Subdivision Glenfinnan
MLS Listing ID 3795774
Sold Date 12/06/21
Style Transitional
Bedrooms 4
Full Baths 3
HOA Fees $25/qua
HOA Y/N 1
Year Built 2000
Lot Size 10,454 Sqft
Acres 0.24
Lot Dimensions 131X66x126x100
Property Description
Spectacular Lovely two story home in highly desired Glenfinnan, Beautiful trees line the courtyard style driveway, On entry recently finished Hardwood flooring in formal areas and stairs, Two Story Foyer opens to Two Story Great Room overlooking large 29x22 deck with mature trees and private fenced backyard, Kitchen with granite countertops, white cabinets and center island overseeing Family room with cozy gas fireplace with surround sound and built in shelf, breakfast area with elegant pendants, Guest bedroom suite on main is a plus! Upper boasts a nice size Master Suite with Dual Vanities, separate shower, Garden tub and large walk-in closet, Huge Rec room/Bonus Room and space for office area, large hall bath with dual vanities and nice size secondary bedrooms; The Great Room, Family Room, Kitchen and Breakfast areas boasts an abundance of natural light! NEW ROOF 2020 and both HVAC's replaced in 2014 with Trane XV & XR A/C's
Location
State NC
County Mecklenburg
Interior
Interior Features Attic Fan, Attic Stairs Pulldown, Built Ins, Garden Tub, Kitchen Island, Open Floorplan, Pantry, Split Bedroom, Tray Ceiling, Walk-In Closet(s)
Heating Central, Gas Hot Air Furnace
Flooring Carpet, Tile, Wood
Fireplaces Type Family Room
Appliance Cable Prewire, Ceiling Fan(s), CO Detector, Dishwasher, Disposal, Electric Dryer Hookup, Electric Range, Exhaust Fan, Plumbed For Ice Maker, Microwave, Security System
Exterior
Exterior Feature Fence, In-Ground Irrigation
Roof Type Composition
Building
Lot Description Cul-De-Sac, Level, Paved, Private, Wooded
Building Description Brick Partial,Vinyl Siding, Two Story
Foundation Crawl Space
Builder Name SHEA HOMES
Sewer Public Sewer
Water Public
Architectural Style Transitional
Structure Type Brick Partial,Vinyl Siding
New Construction false
Schools
Elementary Schools Ballantyne
Middle Schools Community House
High Schools Ardrey Kell
Others
HOA Name Hawthorne Management
Special Listing Condition None
Read Less
Want to know what your home might be worth? Contact us for a FREE valuation!

Our team is ready to help you sell your home for the highest possible price ASAP
© 2024 Listings courtesy of Canopy MLS as distributed by MLS GRID. All Rights Reserved.
Bought with Sekhar Battineni • Dane Warren Real Estate






