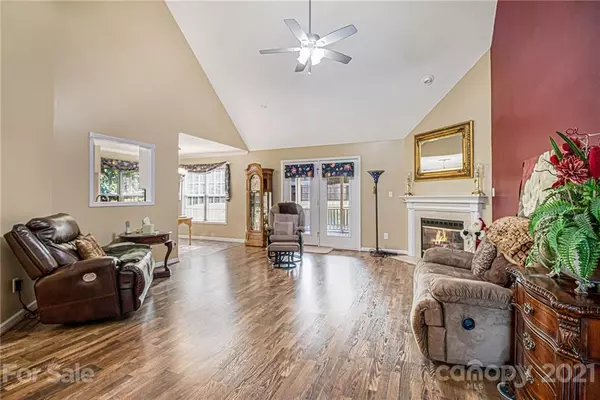$325,000
$320,000
1.6%For more information regarding the value of a property, please contact us for a free consultation.
1544 Lavington CT Gastonia, NC 28056
3 Beds
2 Baths
1,821 SqFt
Key Details
Sold Price $325,000
Property Type Single Family Home
Sub Type Single Family Residence
Listing Status Sold
Purchase Type For Sale
Square Footage 1,821 sqft
Price per Sqft $178
Subdivision Riverwood Plantation
MLS Listing ID 3786630
Sold Date 12/08/21
Style Transitional
Bedrooms 3
Full Baths 2
HOA Fees $34/ann
HOA Y/N 1
Year Built 1997
Lot Size 0.290 Acres
Acres 0.29
Property Sub-Type Single Family Residence
Property Description
Spectacular cul-de-sac street home located in the highly desirable family-friendly Riverwood Plantation neighborhood! This home features a gourmet kitchen with black granite countertops, stainless steel appliances and a smooth top stove.
As you walk in you are greeted by an expansive great room with a vaulted ceiling and gas fireplace. This main living space flows from the formal dining area, through the great room, then onto the gourmet kitchen and breakfast nook
Step into the gorgeous screened porch to have your morning coffee, take your guests out to the deck and large fenced yard. Be ready to bring or build a fire pit to enjoy those beautiful Carolina evenings.
The home features a whole house generator installed within the last two years.
Location
State NC
County Gaston
Interior
Interior Features Attic Stairs Pulldown, Built Ins, Cable Available, Open Floorplan, Walk-In Closet(s)
Heating Central, Forced Air, Gas Hot Air Furnace
Flooring Carpet, Wood
Fireplaces Type Great Room
Fireplace true
Appliance Cable Prewire, Ceiling Fan(s), Electric Cooktop, Dishwasher, Disposal, Electric Oven, Electric Dryer Hookup, Exhaust Fan, Generator, Plumbed For Ice Maker, Microwave, Security System
Laundry Main Level, Laundry Room
Exterior
Exterior Feature Fence
Roof Type Shingle
Street Surface Concrete
Accessibility Ramp(s)-Main Level
Building
Lot Description Cul-De-Sac
Building Description Brick Partial,Vinyl Siding, One Story
Foundation Crawl Space
Sewer Public Sewer
Water Public
Architectural Style Transitional
Structure Type Brick Partial,Vinyl Siding
New Construction false
Schools
Elementary Schools Robinson
Middle Schools Southwest
High Schools Forestview
Others
HOA Name Riverwood Plantation
Restrictions Subdivision
Special Listing Condition Estate
Read Less
Want to know what your home might be worth? Contact us for a FREE valuation!

Our team is ready to help you sell your home for the highest possible price ASAP
© 2025 Listings courtesy of Canopy MLS as distributed by MLS GRID. All Rights Reserved.
Bought with Connor Wilson • Allen Tate Providence @485





