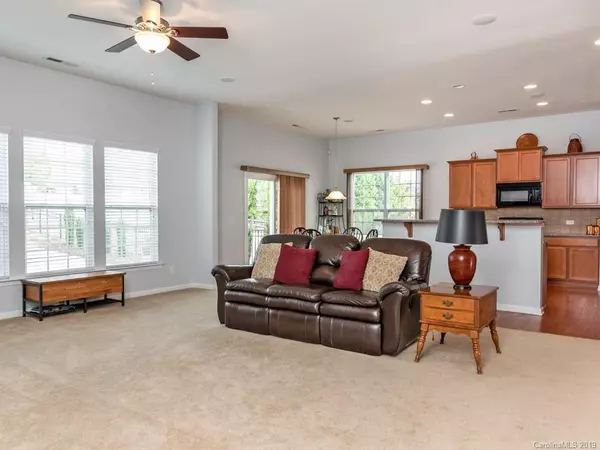$350,000
$350,000
For more information regarding the value of a property, please contact us for a free consultation.
9602 Ardrey Woods DR Charlotte, NC 28277
4 Beds
2 Baths
2,245 SqFt
Key Details
Sold Price $350,000
Property Type Single Family Home
Sub Type Single Family Residence
Listing Status Sold
Purchase Type For Sale
Square Footage 2,245 sqft
Price per Sqft $155
Subdivision Ardrey Woods
MLS Listing ID 3469530
Sold Date 03/19/19
Style Transitional
Bedrooms 4
Full Baths 2
HOA Fees $50/qua
HOA Y/N 1
Year Built 2011
Lot Size 8,624 Sqft
Acres 0.198
Lot Dimensions 60 x 144
Property Description
Simply say ranch style home in Ballantyne and you know you have something special. There just aren’t many of them and they are in high demand. Add to that, this home is relatively new so it has the open spaces that you are looking for. You just won’t believe the spaciousness of the Kitchen, Den and Dining Areas. It all happens in one open space! Split bedroom plan. The Owners Suite is a dream – trey ceilings, glamorous bath and a wonderful walk in closet. Step outside and you will find an over sized patio looking over a great lawn that is fully fenced. It’s a great space for entertaining or play. Enjoy summer days by the community pool or walking your dog on the walking trail. You are just minutes away from incredible shopping, dining and fantastic schools. Make this your home today!
Location
State NC
County Mecklenburg
Interior
Interior Features Attic Stairs Pulldown, Garden Tub, Kitchen Island, Open Floorplan, Pantry, Split Bedroom, Tray Ceiling, Walk-In Closet(s)
Heating Central
Flooring Carpet, Tile, Wood
Fireplaces Type Gas Log, Great Room
Fireplace true
Appliance Cable Prewire, Ceiling Fan(s), Dishwasher, Dryer, Electric Dryer Hookup, Plumbed For Ice Maker, Microwave, Natural Gas, Refrigerator, Security System, Washer
Exterior
Exterior Feature Fence
Community Features Pool, Walking Trails
Building
Lot Description Level
Building Description Vinyl Siding, 1 Story
Foundation Slab
Builder Name M/I
Sewer Public Sewer
Water Public
Architectural Style Transitional
Structure Type Vinyl Siding
New Construction false
Schools
Elementary Schools Elon Park
Middle Schools Community House
High Schools Ardrey Kell
Others
HOA Name Hawthorne
Acceptable Financing Cash, Conventional
Listing Terms Cash, Conventional
Special Listing Condition None
Read Less
Want to know what your home might be worth? Contact us for a FREE valuation!

Our team is ready to help you sell your home for the highest possible price ASAP
© 2024 Listings courtesy of Canopy MLS as distributed by MLS GRID. All Rights Reserved.
Bought with Tony Swainey • Keller Williams Fort Mill






