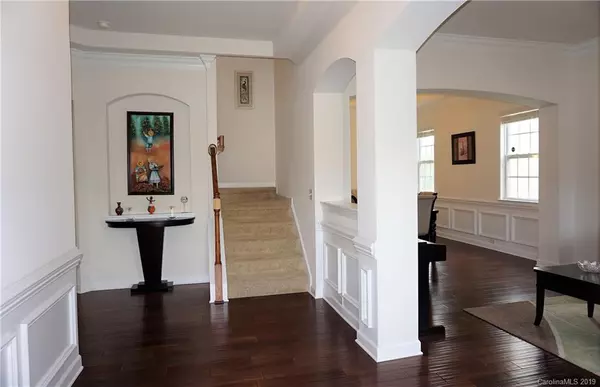$465,000
$479,000
2.9%For more information regarding the value of a property, please contact us for a free consultation.
11517 Ashbourne Hall RD Charlotte, NC 28277
5 Beds
4 Baths
3,630 SqFt
Key Details
Sold Price $465,000
Property Type Single Family Home
Sub Type Single Family Residence
Listing Status Sold
Purchase Type For Sale
Square Footage 3,630 sqft
Price per Sqft $128
Subdivision Ardrey Chase
MLS Listing ID 3515561
Sold Date 09/12/19
Style Traditional
Bedrooms 5
Full Baths 3
Half Baths 1
HOA Fees $75/qua
HOA Y/N 1
Year Built 2008
Lot Size 10,454 Sqft
Acres 0.24
Lot Dimensions 76X135X77X136
Property Description
This Is The One You Have Been Waiting For In Sought After Ardrey Chase. Full Brick Beauty With Covered Front Porch! Neutral Decor Throughout. Hardwoods On Main, Living Room, Dining Room, Office On Main, Kitchen With Stainless Steel Appliances (Fridge Included), Granite Tops, Tile Floor And Tile Back Splash, Granite Island, Dual Ovens, Gas Cook-Top! Great Room w/Fireplace, Upper 5 Bedrooms + Awesome Bonus RM, Large Master Suite & Super Large Walk In Closet & Dual Sink Vanities, Separate Shower, Garden Tub. Large Laundry Room With Utility Sink PLUS LG W&D Included. Lots Of Storage. Move In Ready! Don't Miss The Community Pool & Recreation Area & Clubhouse! Close To So MANY Amenities And Conveniently Located In The Ballantyne Area. Bring Offer Today!
Location
State NC
County Mecklenburg
Interior
Interior Features Attic Stairs Pulldown, Garden Tub, Open Floorplan, Pantry
Heating Central, Multizone A/C, Zoned
Flooring Carpet, Hardwood, Tile
Fireplaces Type Gas Log, Great Room
Fireplace true
Appliance Cable Prewire, Ceiling Fan(s), CO Detector, Gas Cooktop, Dishwasher, Disposal, Dryer, Microwave, Refrigerator, Security System, Self Cleaning Oven, Washer
Exterior
Community Features Clubhouse, Playground, Outdoor Pool, Sidewalks, Street Lights
Roof Type Shingle
Building
Lot Description Level
Foundation Slab
Builder Name Centex
Sewer Public Sewer
Water Public
Architectural Style Traditional
New Construction false
Schools
Elementary Schools Elon Park
Middle Schools Community House
High Schools Ardrey Kell
Others
HOA Name Henderson Management
Acceptable Financing Cash, Conventional, VA Loan
Listing Terms Cash, Conventional, VA Loan
Special Listing Condition None
Read Less
Want to know what your home might be worth? Contact us for a FREE valuation!

Our team is ready to help you sell your home for the highest possible price ASAP
© 2024 Listings courtesy of Canopy MLS as distributed by MLS GRID. All Rights Reserved.
Bought with Monte Grandon • Wilkinson ERA Real Estate






