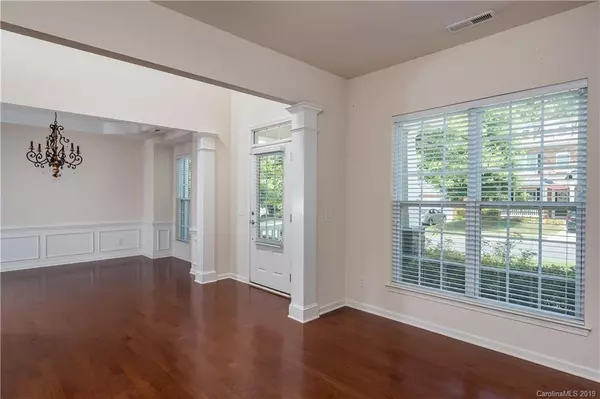$384,000
$399,000
3.8%For more information regarding the value of a property, please contact us for a free consultation.
10334 Blairbeth ST Charlotte, NC 28277
3 Beds
3 Baths
2,738 SqFt
Key Details
Sold Price $384,000
Property Type Condo
Sub Type Condo/Townhouse
Listing Status Sold
Purchase Type For Sale
Square Footage 2,738 sqft
Price per Sqft $140
Subdivision The Enclave At Ardrey Kell
MLS Listing ID 3515027
Sold Date 07/19/19
Style Traditional
Bedrooms 3
Full Baths 2
Half Baths 1
HOA Fees $224/mo
HOA Y/N 1
Year Built 2010
Lot Size 4,356 Sqft
Acres 0.1
Lot Dimensions 54x77x51x84
Property Description
Completely immaculate 100% move in ready full brick end unit townhome in the heart of Ballantyne!! This is the one you have been waiting for! Bright, open and airy you won't even realize you are in a townhome! The first floor boasts hardwoods throughout, large living and dining rooms as well as gourmet kitchen open to great room with plenty of natural light! This first floor master home offers large master bedroom, bath and walk in closet. Upstairs you will find 2 additional bedrooms PLUS office/den which could easily be converted to a 4th bedroom as well as a large loft area! Outside you will find a beautiful fenced in patio with gorgeous landscaping. All of this plus unbeatable location, community pool, and highly sought after Ardrey Kell School district! Prepare to fall in love..
Location
State NC
County Mecklenburg
Building/Complex Name Ardrey Kell Villages
Interior
Interior Features Attic Other, Attic Stairs Pulldown, Garden Tub
Heating Central, Multizone A/C, Zoned
Flooring Hardwood, Tile
Fireplaces Type Gas Log, Great Room
Fireplace true
Appliance Cable Prewire, Ceiling Fan(s), CO Detector, Convection Oven, Gas Cooktop, Dishwasher, Disposal, Plumbed For Ice Maker, Microwave, Self Cleaning Oven
Exterior
Exterior Feature Fence
Community Features Pond, Pool
Building
Lot Description End Unit
Foundation Slab
Sewer Public Sewer
Water Public
Architectural Style Traditional
New Construction false
Schools
Elementary Schools Elon Park
Middle Schools Community House
High Schools Ardrey Kell
Others
HOA Name Hawthorne Management
Acceptable Financing Cash, Conventional, FHA, VA Loan
Listing Terms Cash, Conventional, FHA, VA Loan
Special Listing Condition None
Read Less
Want to know what your home might be worth? Contact us for a FREE valuation!

Our team is ready to help you sell your home for the highest possible price ASAP
© 2024 Listings courtesy of Canopy MLS as distributed by MLS GRID. All Rights Reserved.
Bought with Peggy Leo-Gallo • Helen Adams Realty






