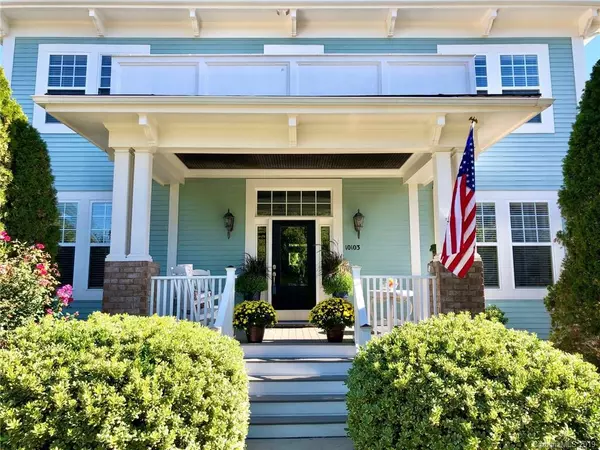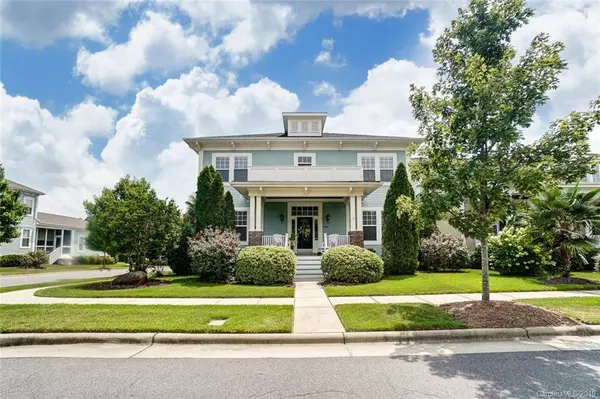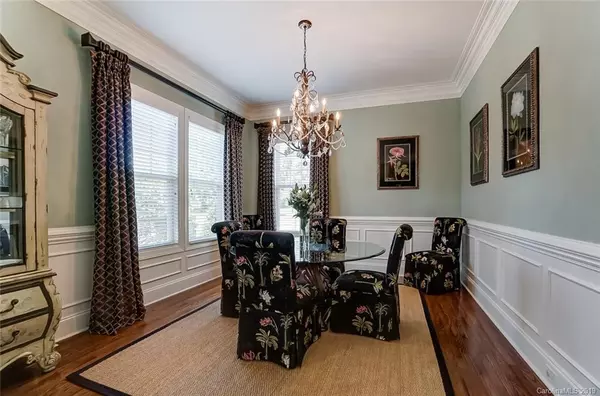$540,000
$545,000
0.9%For more information regarding the value of a property, please contact us for a free consultation.
10103 Buggy Horse RD Charlotte, NC 28277
4 Beds
3 Baths
3,313 SqFt
Key Details
Sold Price $540,000
Property Type Single Family Home
Sub Type Single Family Residence
Listing Status Sold
Purchase Type For Sale
Square Footage 3,313 sqft
Price per Sqft $162
Subdivision Ardrey
MLS Listing ID 3538575
Sold Date 02/28/20
Style Charleston
Bedrooms 4
Full Baths 3
HOA Fees $140/mo
HOA Y/N 1
Year Built 2006
Lot Size 7,666 Sqft
Acres 0.176
Lot Dimensions 55 x 140
Property Description
Corner lot means addt'l parking, extra windows for more natural light & more space between neighbors! 4BR/3BA Craftsman style home. Charming rocking chair porch, large screened porch. 10' ceilings down, heavy trim. Tons of room for entertaining! Enormous kitchen w/ SS, granite, walk-in pantry & custom 8' island open to the cozy family room. Mstr & down baths updated w/new vanities, sinks & fixtures. Master suite has bath w/jetted tub, dual vanities & walk-in shower; 2 CUSTOM closets. 2 additional BRs down-one w/custom built-in (great for small BR or office). Upstairs, freshly painted bonus, additional BR & BA await (perfect for guests or teens). TONS of storage space & cabinets. Custom draperies. Garage w/large storage that can be converted to office or exercise rm. 1 YEAR HOME WARRANTY, SEALED crawlspace, drip line irrigation & landscape lighting, new carpet 2018. Lawn maintenance included in HOA dues!
Location
State NC
County Mecklenburg
Interior
Interior Features Attic Walk In, Breakfast Bar, Built Ins, Kitchen Island, Open Floorplan, Walk-In Closet(s), Walk-In Pantry, Window Treatments
Heating Central, Gas Water Heater
Flooring Carpet, Hardwood, Tile
Fireplaces Type Gas Log
Fireplace true
Appliance Cable Prewire, Ceiling Fan(s), CO Detector, Gas Cooktop, Dishwasher, Disposal, Electric Dryer Hookup, Exhaust Fan, Plumbed For Ice Maker, Microwave, Refrigerator, Self Cleaning Oven, Wall Oven
Exterior
Exterior Feature Lawn Maintenance, Other
Community Features Clubhouse, Dog Park, Outdoor Pool, Playground, Sidewalks, Street Lights
Waterfront Description None
Roof Type Shingle
Building
Lot Description Corner Lot, Level
Building Description Fiber Cement,Wood Siding, 2 Story
Foundation Crawl Space, Crawl Space
Builder Name Cunnane
Sewer Public Sewer
Water Public
Architectural Style Charleston
Structure Type Fiber Cement,Wood Siding
New Construction false
Schools
Elementary Schools Elon Park
Middle Schools Community House
High Schools Ardrey Kell
Others
HOA Name Henderson Properties
Acceptable Financing Cash, Conventional
Listing Terms Cash, Conventional
Special Listing Condition None
Read Less
Want to know what your home might be worth? Contact us for a FREE valuation!

Our team is ready to help you sell your home for the highest possible price ASAP
© 2024 Listings courtesy of Canopy MLS as distributed by MLS GRID. All Rights Reserved.
Bought with Carlos Petrovich • Petrovich Realty






