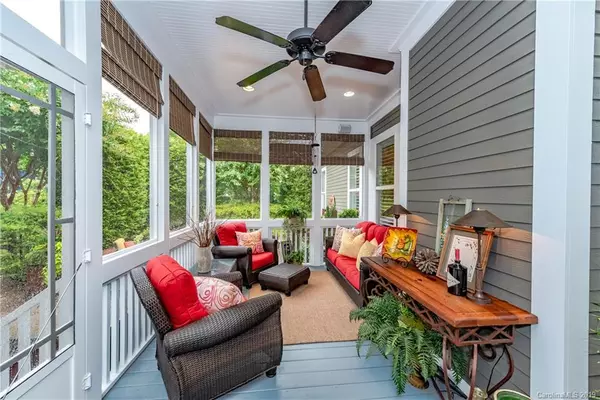$656,000
$654,900
0.2%For more information regarding the value of a property, please contact us for a free consultation.
9902 Triple Oak RD Charlotte, NC 28277
4 Beds
4 Baths
3,715 SqFt
Key Details
Sold Price $656,000
Property Type Single Family Home
Sub Type Single Family Residence
Listing Status Sold
Purchase Type For Sale
Square Footage 3,715 sqft
Price per Sqft $176
Subdivision Ardrey
MLS Listing ID 3532916
Sold Date 10/10/19
Style Transitional
Bedrooms 4
Full Baths 3
Half Baths 1
HOA Fees $140/mo
HOA Y/N 1
Year Built 2006
Lot Size 9,583 Sqft
Acres 0.22
Lot Dimensions 50x140x70x120
Property Description
Southern Living at its Finest! Incredible Outdoor Living-complete with Rocking Chair Front Porch, PLUS Cozy Screen Porch & Private Courtyard with "Charleston Charm" - Ideal for Entertaining with/Built in SS Grill surrounded with beautiful gardens. Elegant Formals w/ incredible trim detailing. Chef's Kitchen w/generous Center Island/Breakfast Bar, SS appliances, Walk-in Pantry, Sun-filled Breakfast & Opens to Expansive Great Rm w/ FP & Custom Built-ins. Convenient Main Master Retreat w/trey ceiling Opens to Bath with Double Vanity, Garden Tub & Walk-in Shower & Spacious Dressing. Upper Level Offers- Expansive Bonus w/Sun Deck PLUS 2 Additional Bedrooms w/Jack & Jill Bath & spacious WIC. 4th Bedroom w/Private Bath. (Lawn Maintenance Included in HOA) Easy Stroll to Pool & Parks, Tree Lined streets -- Truly Charming Home. Hurry Up!
Location
State NC
County Mecklenburg
Interior
Interior Features Attic Other, Breakfast Bar, Built Ins, Cable Available, Garage Shop, Kitchen Island, Open Floorplan, Pantry, Walk-In Closet(s), Walk-In Pantry, Window Treatments
Heating Central
Fireplaces Type Great Room
Fireplace true
Appliance Cable Prewire, Electric Cooktop, Dishwasher, Disposal, Electric Dryer Hookup, Plumbed For Ice Maker, Microwave, Security System, Self Cleaning Oven, Wall Oven
Exterior
Exterior Feature Lawn Maintenance, Underground Power Lines
Community Features Clubhouse, Dog Park, Fitness Center, Playground, Pond, Sidewalks, Street Lights
Roof Type Fiberglass
Building
Lot Description Corner Lot, Private
Building Description Fiber Cement, 2 Story
Foundation Crawl Space
Builder Name Cunnane
Sewer Public Sewer
Water Public
Architectural Style Transitional
Structure Type Fiber Cement
New Construction false
Schools
Elementary Schools Elon Park
Middle Schools Community House
High Schools Ardrey Kell
Others
HOA Name Henderson
Acceptable Financing Cash, Conventional
Listing Terms Cash, Conventional
Special Listing Condition None
Read Less
Want to know what your home might be worth? Contact us for a FREE valuation!

Our team is ready to help you sell your home for the highest possible price ASAP
© 2024 Listings courtesy of Canopy MLS as distributed by MLS GRID. All Rights Reserved.
Bought with Marlyn Jamison • Allen Tate SouthPark






