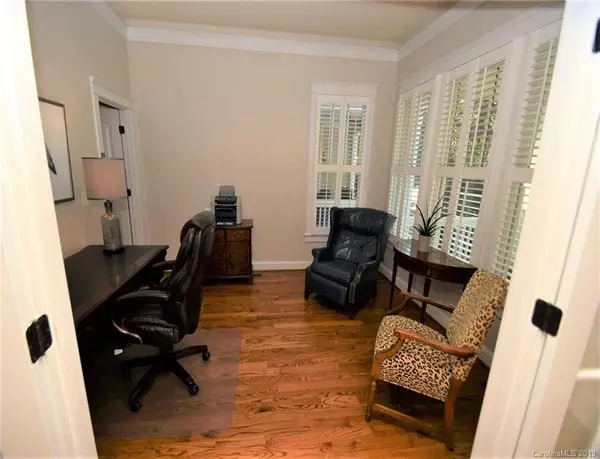$425,000
$429,000
0.9%For more information regarding the value of a property, please contact us for a free consultation.
11339 Ardrey Crest DR Charlotte, NC 28277
4 Beds
4 Baths
3,046 SqFt
Key Details
Sold Price $425,000
Property Type Single Family Home
Sub Type Single Family Residence
Listing Status Sold
Purchase Type For Sale
Square Footage 3,046 sqft
Price per Sqft $139
Subdivision Ardrey Crest
MLS Listing ID 3556191
Sold Date 01/15/20
Style Charleston
Bedrooms 4
Full Baths 3
Half Baths 1
HOA Fees $58/qua
HOA Y/N 1
Year Built 2009
Lot Size 5,793 Sqft
Acres 0.133
Lot Dimensions 38x148x39x151
Property Description
Incredible 3-Story Charleston-style home with a delightful covered front porch! Saussy Burbank at its BEST! Immaculate! Main w/9 ft ceilings, hardwoods, plant shutters. Private Office w/French doors. Sought-after Kit w/large center island, granite, tumbled tile bksplash, SS appls, dbl ovens & wine rack. Spacious Master Suite w/ extended garden tub & walk-in closet w/organizers, travertine vanity countertops! Entertain on the newly stained deck. Two-car detached garage & n'hood pool.
Location
State NC
County Mecklenburg
Interior
Interior Features Cable Available, Kitchen Island, Pantry, Walk-In Closet(s), Other
Heating Central, Gas Water Heater
Flooring Carpet, Tile, Wood
Fireplaces Type Family Room, Insert, Gas Log
Fireplace true
Appliance Cable Prewire, Ceiling Fan(s), Gas Cooktop, Dishwasher, Disposal, Double Oven, Dryer, Plumbed For Ice Maker, Microwave, Refrigerator, Self Cleaning Oven, Wall Oven, Washer
Exterior
Exterior Feature In-Ground Irrigation
Community Features Outdoor Pool, Playground, Sidewalks, Street Lights, Other
Roof Type Composition
Building
Lot Description Level
Building Description Fiber Cement, 3 Story
Foundation Crawl Space
Sewer Public Sewer
Water Public
Architectural Style Charleston
Structure Type Fiber Cement
New Construction false
Schools
Elementary Schools Jenkins
Middle Schools Community House
High Schools Ardrey Kell
Others
Acceptable Financing Cash, Conventional
Listing Terms Cash, Conventional
Special Listing Condition Undisclosed
Read Less
Want to know what your home might be worth? Contact us for a FREE valuation!

Our team is ready to help you sell your home for the highest possible price ASAP
© 2024 Listings courtesy of Canopy MLS as distributed by MLS GRID. All Rights Reserved.
Bought with Lindsay Van Leer • Van Leer Realty






