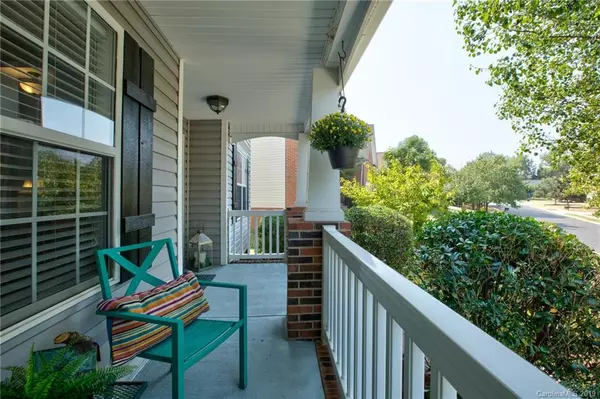$345,000
$350,000
1.4%For more information regarding the value of a property, please contact us for a free consultation.
14919 Hawick Manor LN Pineville, NC 28134
4 Beds
3 Baths
2,880 SqFt
Key Details
Sold Price $345,000
Property Type Single Family Home
Sub Type Single Family Residence
Listing Status Sold
Purchase Type For Sale
Square Footage 2,880 sqft
Price per Sqft $119
Subdivision Glenfinnan
MLS Listing ID 3555840
Sold Date 11/14/19
Style Transitional
Bedrooms 4
Full Baths 3
HOA Fees $24/ann
HOA Y/N 1
Year Built 2000
Lot Size 0.270 Acres
Acres 0.27
Property Description
Two Story in heart of Popular Glenfinnan!! Looking for great schools and wonderful floorplan? Here you go! From the moment you step inside you will be WOWED. Open and airy with beautiful light from all the windows. The large entry is flanked with a formal living and dining area. A large family room, breakfast and kitchen spread across the rear of the home. You'll love baking for the holidays and snuggling up in front of the fire - or break out your best secret BBQ recipe and entertain on the private deck. There is also a downstairs bedroom for guest or home office with a full bath. The Upstairs has room for everyone with two secondary bedrooms, a small home office or sewing room plus a HUGE Bonus/ Family room that can also be a 5th bedroom. You'll love the private master suite with trey ceiling plus a walk in closet and five piece bath. From the front porch to the private yard you will love this home.
Location
State NC
County Mecklenburg
Interior
Interior Features Attic Stairs Pulldown, Kitchen Island, Open Floorplan, Pantry, Walk-In Closet(s)
Heating Central, Natural Gas
Flooring Carpet, Tile, Wood
Fireplaces Type Family Room, Gas
Fireplace true
Appliance Cable Prewire, Ceiling Fan(s), Dishwasher, Electric Dryer Hookup, Plumbed For Ice Maker, Microwave, Natural Gas
Exterior
Exterior Feature Fence
Roof Type Fiberglass
Building
Lot Description Wooded
Building Description Vinyl Siding, 2 Story
Foundation Crawl Space
Sewer Public Sewer
Water Public
Architectural Style Transitional
Structure Type Vinyl Siding
New Construction false
Schools
Elementary Schools Ballantyne
Middle Schools Community House
High Schools Ardrey Kell
Others
HOA Name Hawthorne Property Management
Acceptable Financing Cash, Conventional
Listing Terms Cash, Conventional
Special Listing Condition None
Read Less
Want to know what your home might be worth? Contact us for a FREE valuation!

Our team is ready to help you sell your home for the highest possible price ASAP
© 2024 Listings courtesy of Canopy MLS as distributed by MLS GRID. All Rights Reserved.
Bought with Aristides Rodriguez • Keller Williams Ballantyne Area






