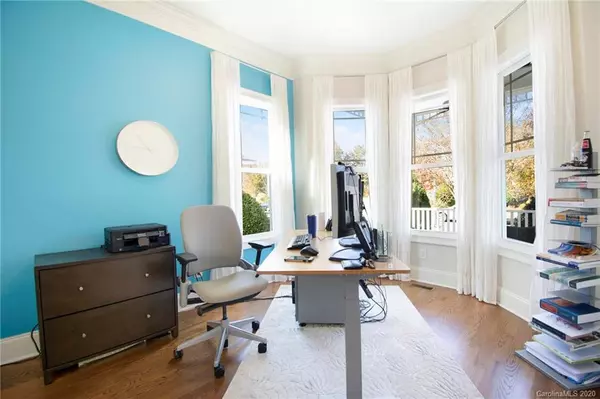$640,000
$639,000
0.2%For more information regarding the value of a property, please contact us for a free consultation.
9121 Cotton Press RD Charlotte, NC 28277
4 Beds
4 Baths
3,638 SqFt
Key Details
Sold Price $640,000
Property Type Single Family Home
Sub Type Single Family Residence
Listing Status Sold
Purchase Type For Sale
Square Footage 3,638 sqft
Price per Sqft $175
Subdivision Ardrey
MLS Listing ID 3613942
Sold Date 08/12/20
Style Charleston
Bedrooms 4
Full Baths 3
Half Baths 1
HOA Fees $140/mo
HOA Y/N 1
Year Built 2007
Lot Size 6,969 Sqft
Acres 0.16
Property Description
IMMACULATE Charleston-style home on desirable ARDREY PRESERVE. Charming front porch. Sun-kissed, open floor plan and entertainer’s dream! Stunning view of beautiful private fenced yard with professionally-designed mature, lush landscaping, flowers and patio. Easy flow with home office at front, then spacious formal dining room has easy access to upgraded chef’s kitchen: 5-burner cooktop, stainless steel hood, pot filler, roll-out drawers, and large island for prepping and socializing. Breakfast area opens to large family room with fireplace. FIRST FLOOR MASTER and family room with access to three-sided screen porch on 35-acre nature preserve…a GEM. Powder and laundry room also on main. Three spacious bedrooms: an en suite facing the PRESERVE, a middle bedroom with access to shared bath and extra-large front bedroom. Fully-enclosed bonus room, perfect for watching sports or ‘hanging out’ (easily transformed into fifth bedroom). CLEAN INSPECTION; repairs done. UPGRADES GALORE-MUST SEE.
Location
State NC
County Mecklenburg
Interior
Interior Features Attic Fan, Attic Stairs Pulldown, Cable Available, Kitchen Island, Open Floorplan, Walk-In Closet(s), Window Treatments
Heating ENERGY STAR Qualified Equipment
Flooring Carpet, Wood
Fireplaces Type Family Room
Fireplace true
Appliance Cable Prewire, Ceiling Fan(s), CO Detector, Convection Oven, Gas Cooktop, Dishwasher, Disposal, Electric Dryer Hookup, Exhaust Fan, ENERGY STAR Qualified Dishwasher, Plumbed For Ice Maker, Microwave, Natural Gas, Oven, Security System, Self Cleaning Oven, Wall Oven
Exterior
Exterior Feature Fence, Lawn Maintenance
Community Features Clubhouse, Outdoor Pool, Playground, Street Lights
Roof Type Shingle
Building
Building Description Hardboard Siding, 2 Story
Foundation Crawl Space
Sewer Public Sewer
Water Public
Architectural Style Charleston
Structure Type Hardboard Siding
New Construction false
Schools
Elementary Schools Elon Park
Middle Schools Community House
High Schools Ardrey Kell
Others
Special Listing Condition None
Read Less
Want to know what your home might be worth? Contact us for a FREE valuation!

Our team is ready to help you sell your home for the highest possible price ASAP
© 2024 Listings courtesy of Canopy MLS as distributed by MLS GRID. All Rights Reserved.
Bought with Pete Lazzopina • EXP Realty LLC






