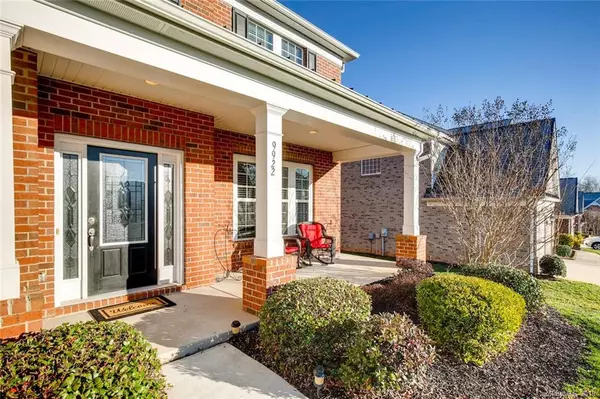$481,000
$489,900
1.8%For more information regarding the value of a property, please contact us for a free consultation.
9922 Paxton Run RD Charlotte, NC 28277
5 Beds
4 Baths
3,576 SqFt
Key Details
Sold Price $481,000
Property Type Single Family Home
Sub Type Single Family Residence
Listing Status Sold
Purchase Type For Sale
Square Footage 3,576 sqft
Price per Sqft $134
Subdivision Ardrey Chase
MLS Listing ID 3466466
Sold Date 03/18/19
Style Traditional
Bedrooms 5
Full Baths 4
HOA Fees $75/qua
HOA Y/N 1
Year Built 2012
Lot Size 10,018 Sqft
Acres 0.23
Lot Dimensions 75x135
Property Description
Beautiful highly sought all BRICK Avalon floor plan that shows like NEW and sits on quiet street in the Ardrey Chase neighborhood. Conveniently located near TOP RATED schools: Elon Park, Community House Middle and Ardrey Kell High. OPEN MAIN FLOOR plan includes: hardwood floors and carpeted guest bedroom with full bath, livingroom/den, expansive kitchen opens to large great room. A butler's pantry joins kitchen with the dining room. Large front entry foyer. A drop zone with shelving affords access from the 2 car garage areas. SECOND LEVEL includes: 4 more bedrooms and 3 more baths with dramatic open access to great room below. Private backyard with stone and concrete patio and fire pit. WALK to community pool and clubhouse. Convenient to Blakeney, Waverly, Stonecrest and Ballantyne. A must see!
Location
State NC
County Mecklenburg
Interior
Interior Features Attic Stairs Pulldown, Cathedral Ceiling(s), Kitchen Island, Open Floorplan, Pantry, Tray Ceiling, Walk-In Pantry, Window Treatments
Heating Central, Heat Pump
Flooring Carpet, Hardwood, Tile
Fireplaces Type Family Room, Gas
Fireplace true
Appliance Cable Prewire, Dishwasher, Disposal, Exhaust Fan, Plumbed For Ice Maker
Exterior
Exterior Feature Fire Pit
Building
Building Description Hardboard Siding, 2 Story
Foundation Slab
Sewer Public Sewer
Water Public
Architectural Style Traditional
Structure Type Hardboard Siding
New Construction false
Schools
Elementary Schools Elon Park
Middle Schools Community House
High Schools Ardrey Kell
Others
HOA Name Henderson
Acceptable Financing Cash, Conventional
Listing Terms Cash, Conventional
Special Listing Condition None
Read Less
Want to know what your home might be worth? Contact us for a FREE valuation!

Our team is ready to help you sell your home for the highest possible price ASAP
© 2024 Listings courtesy of Canopy MLS as distributed by MLS GRID. All Rights Reserved.
Bought with Pramod Hole • Ram Realty LLC






