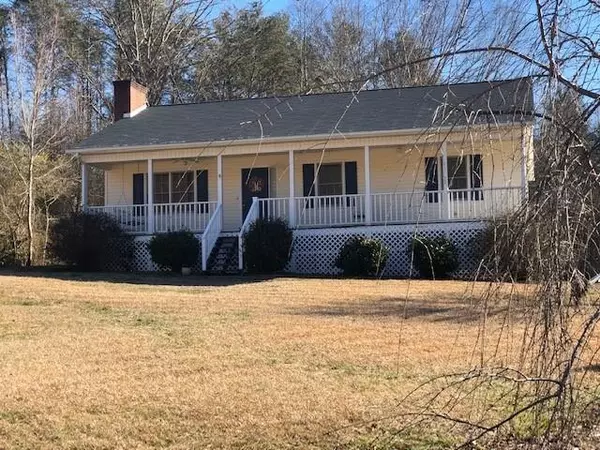$154,900
$155,000
0.1%For more information regarding the value of a property, please contact us for a free consultation.
2822 Blue Creek RD Lenoir, NC 28645
3 Beds
2 Baths
1,420 SqFt
Key Details
Sold Price $154,900
Property Type Single Family Home
Sub Type Single Family Residence
Listing Status Sold
Purchase Type For Sale
Square Footage 1,420 sqft
Price per Sqft $109
MLS Listing ID 3467387
Sold Date 03/04/19
Style Ranch
Bedrooms 3
Full Baths 2
Year Built 1992
Lot Size 1.000 Acres
Acres 1.0
Lot Dimensions 110*293*166*419
Property Sub-Type Single Family Residence
Property Description
WONDERFUL HOME ON 1 +/- ACRE IN THE COUNTRY! 3 Bedroom, 2 bath ranch home features an open floor plan with gleaming hardwoods! Gorgeous kitchen with black appliances, including range, microwave, refrigerator, & dishwasher. Plenty of cabinets. Cozy dining area includes dinette table & chairs! Living room boasts a fireplace with gas logs. Master bedroom has 2 walk-in-closets, & an en suite bathroom with double vanities & private toilet & shower. The other bedrooms are spacious with ample closets-1 with 2 closets-a walk-in closet & a regular sized closet! Laundry is on main level & the front loader washer/dryer stay for the new owners! Basement offers two rooms that are nearly finished! Both have some sheet rock, drop ceiling, & one has a gas monitor heater. These rooms are great for recreation & storage. Pool table stays! Some other features are the huge rocking chair front porch with swing, an extra large deck off back, & a 2nd wooded parcel of land for added privacy! Desirable schools!
Location
State NC
County Caldwell
Interior
Interior Features Cable Available, Open Floorplan, Walk-In Closet(s)
Heating Heat Pump, Heat Pump
Flooring Carpet, Vinyl, Wood
Fireplaces Type Gas Log, Living Room
Fireplace true
Appliance Ceiling Fan(s), Dishwasher, Dryer, Microwave, Refrigerator, Washer
Laundry Main Level
Exterior
Exterior Feature Deck
Community Features Other
Street Surface Concrete
Building
Lot Description Wooded
Building Description Brick,Vinyl Siding, 1 Story Basement
Foundation Basement, Basement Inside Entrance, Brick/Mortar
Sewer Septic Installed
Water County Water
Architectural Style Ranch
Structure Type Brick,Vinyl Siding
New Construction false
Schools
Elementary Schools Kings Creek
Middle Schools Kings Creek
High Schools Hibriten
Others
Acceptable Financing Cash, Conventional, FHA, USDA Loan, VA Loan
Listing Terms Cash, Conventional, FHA, USDA Loan, VA Loan
Special Listing Condition None
Read Less
Want to know what your home might be worth? Contact us for a FREE valuation!

Our team is ready to help you sell your home for the highest possible price ASAP
© 2025 Listings courtesy of Canopy MLS as distributed by MLS GRID. All Rights Reserved.
Bought with Andi Jack • RE/MAX TRADITIONS





