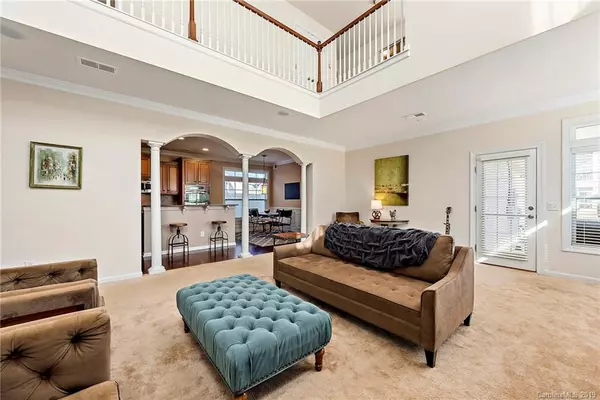$380,000
$399,900
5.0%For more information regarding the value of a property, please contact us for a free consultation.
11457 Ardrey Crest DR Charlotte, NC 28277
4 Beds
3 Baths
3,381 SqFt
Key Details
Sold Price $380,000
Property Type Single Family Home
Sub Type Single Family Residence
Listing Status Sold
Purchase Type For Sale
Square Footage 3,381 sqft
Price per Sqft $112
Subdivision Ardrey Crest
MLS Listing ID 3466071
Sold Date 05/23/19
Style Charleston
Bedrooms 4
Full Baths 2
Half Baths 1
HOA Fees $58/qua
HOA Y/N 1
Year Built 2007
Lot Size 5,662 Sqft
Acres 0.13
Property Description
Beautiful Charleston-style home in the highly sought-after Ardrey Crest community. Top Charlotte schools & minutes from Ballantyne Village, Stonecrest, Blakeney & I-485. This home boasts upgrades throughout. Hardwood floors, granite counters, beautiful cabinetry with tons of storage are just a few of this home's adornments. Luxurious Master Suite includes a large walk-in closet, garden tub and separate shower, large bedroom, and a relaxing private porch. The downstairs is open and flows well. This home is perfect for entertaining friends and guests. Low maintenance landscaping with fenced yard. The community amenities include pool, pool house, bocce ball court, massive cast iron fire pit, board walk, playground, and walking trails.
All comes at an amazing price under $400k!
This property qualifies for ZeroPlus mortgage product, which has no lender fees, no origination fees, and potentially $1,000 in 3rd party lender credits.
Location
State NC
County Mecklenburg
Interior
Interior Features Attic Other, Attic Walk In, Breakfast Bar, Built Ins, Cable Available, Cathedral Ceiling(s), Garden Tub, Kitchen Island, Tray Ceiling, Window Treatments
Heating Central, Multizone A/C, Zoned
Flooring Carpet, Hardwood, Tile
Fireplaces Type Gas Log, Great Room, Living Room, See Through
Fireplace true
Appliance Cable Prewire, Ceiling Fan(s), CO Detector, Convection Oven, Electric Cooktop, Dishwasher, Disposal, Double Oven, Electric Dryer Hookup, Exhaust Fan, Plumbed For Ice Maker, Microwave, Security System, Self Cleaning Oven, Wall Oven
Exterior
Exterior Feature Fence
Community Features Playground, Pool, Recreation Area, Street Lights, Walking Trails
Building
Lot Description Corner Lot
Building Description Fiber Cement,Stone, 3 Story
Foundation Slab
Sewer Public Sewer
Water Public
Architectural Style Charleston
Structure Type Fiber Cement,Stone
New Construction false
Schools
Elementary Schools Elon Park
Middle Schools Community House
High Schools Ardrey Kell
Others
HOA Name Cedar Mgmt
Acceptable Financing Cash, Conventional, VA Loan
Listing Terms Cash, Conventional, VA Loan
Special Listing Condition None
Read Less
Want to know what your home might be worth? Contact us for a FREE valuation!

Our team is ready to help you sell your home for the highest possible price ASAP
© 2024 Listings courtesy of Canopy MLS as distributed by MLS GRID. All Rights Reserved.
Bought with Kenneth Lin • Urban Nest Realty, LLC






