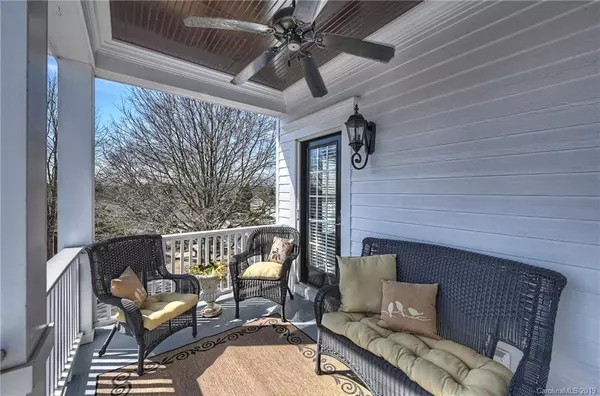$529,000
$539,900
2.0%For more information regarding the value of a property, please contact us for a free consultation.
17347 Meadow Bottom RD #11 Charlotte, NC 28277
4 Beds
4 Baths
3,358 SqFt
Key Details
Sold Price $529,000
Property Type Single Family Home
Sub Type Single Family Residence
Listing Status Sold
Purchase Type For Sale
Square Footage 3,358 sqft
Price per Sqft $157
Subdivision Ardrey
MLS Listing ID 3478435
Sold Date 06/04/19
Style Charleston
Bedrooms 4
Full Baths 3
Half Baths 1
HOA Fees $140/mo
HOA Y/N 1
Abv Grd Liv Area 3,358
Year Built 2004
Lot Size 7,405 Sqft
Acres 0.17
Lot Dimensions 53x140x54x140
Property Description
Don't miss this gorgeous classic Charleston-style home with 2 covered front porches in popular Ardrey!! Freshly painted interior, plantation blinds and gleaming hardwoods throughout home. Master Retreat on Main with walk-in closet and garden tub. Gourmet kitchen boasts a large granite island w/gas cooktop and GE Profile stainless fridge that conveys! Lots of room for entertaining including a front parlor and spacious dining room. Palatial family room with lots of natural light and built-ins that flank the gas fireplace. French doors lead to a large 3 season room for additional living space. Wood decking is beneath the carpet so 3 season room easily converts to a sunroom. Private backyard patio is perfect for quiet evenings. Enjoy low maintenance living with neighborhood maintained lawn care included in HOA dues. Immaculate and shows beautifully!!
Location
State NC
County Mecklenburg
Zoning R3
Rooms
Main Level Bedrooms 1
Interior
Interior Features Attic Stairs Pulldown, Built-in Features, Cable Prewire, Kitchen Island, Pantry, Tray Ceiling(s), Walk-In Closet(s)
Heating Central, Forced Air, Natural Gas, Zoned
Cooling Ceiling Fan(s), Zoned
Flooring Carpet, Wood
Fireplaces Type Great Room
Fireplace true
Appliance Dishwasher, Disposal, Electric Oven, Electric Range, Gas Water Heater, Indoor Grill, Microwave, Plumbed For Ice Maker, Refrigerator, Self Cleaning Oven
Exterior
Exterior Feature Lawn Maintenance
Garage Spaces 2.0
Community Features Clubhouse, Outdoor Pool, Playground, Sidewalks
Utilities Available Cable Available
Roof Type Shingle
Garage true
Building
Lot Description Level, Private
Foundation Crawl Space
Builder Name Cunnane
Sewer Public Sewer
Water City
Architectural Style Charleston
Level or Stories Two
Structure Type Fiber Cement
New Construction false
Schools
Elementary Schools Elon Park
Middle Schools Community House
High Schools Ardrey Kell
Others
HOA Name Henderson Properties
Acceptable Financing Cash, Conventional, FHA, VA Loan
Listing Terms Cash, Conventional, FHA, VA Loan
Special Listing Condition None
Read Less
Want to know what your home might be worth? Contact us for a FREE valuation!

Our team is ready to help you sell your home for the highest possible price ASAP
© 2024 Listings courtesy of Canopy MLS as distributed by MLS GRID. All Rights Reserved.
Bought with Chuck Forgo • Verge LLC






