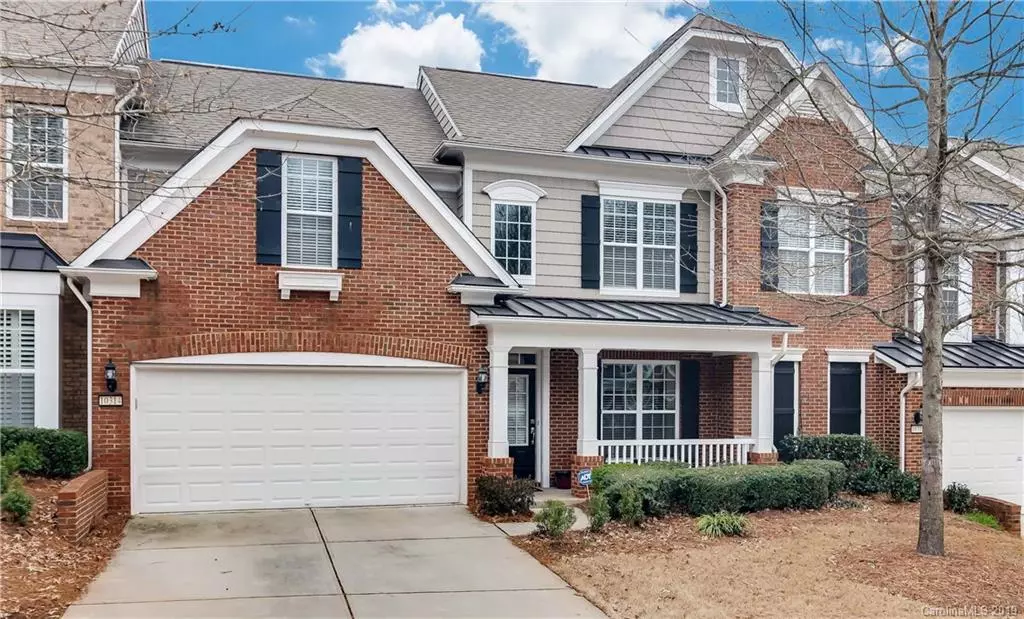$359,000
$360,000
0.3%For more information regarding the value of a property, please contact us for a free consultation.
10314 Blairbeth ST Charlotte, NC 28277
3 Beds
3 Baths
2,400 SqFt
Key Details
Sold Price $359,000
Property Type Condo
Sub Type Condo/Townhouse
Listing Status Sold
Purchase Type For Sale
Square Footage 2,400 sqft
Price per Sqft $149
Subdivision The Enclave At Ardrey Kell
MLS Listing ID 3477846
Sold Date 04/09/19
Style Traditional
Bedrooms 3
Full Baths 2
Half Baths 1
HOA Fees $224/mo
HOA Y/N 1
Year Built 2009
Lot Dimensions 39x81x46x84
Property Description
Bright and welcoming executive brick townhome with Master on main! Walkable to great restaurants and stores in the heart of Ballantyne. This home boasts an open floor plan with hardwoods on the first floor, a gourmet kitchen, and a master suite with a huge walk in closet! Upstairs you will find walk in storage, two spacious bedrooms, and an open loft area perfect for lounging. Step outside onto your patio with a private and expansive view. With a community pool just around the corner and a short stroll to restaurants & shopping this is the home you have been waiting for!
Location
State NC
County Mecklenburg
Building/Complex Name Ardrey Kell Villages
Interior
Interior Features Attic Walk In, Breakfast Bar, Garden Tub, Open Floorplan, Vaulted Ceiling, Walk-In Closet(s), Walk-In Pantry
Heating Central, Gas Water Heater, Multizone A/C, Zoned
Flooring Carpet, Tile, Wood
Fireplaces Type Gas Log, Great Room
Fireplace true
Appliance Cable Prewire, Ceiling Fan(s), Gas Cooktop, Dishwasher, Disposal, Plumbed For Ice Maker, Microwave, Wall Oven
Exterior
Exterior Feature In-Ground Irrigation, Lawn Maintenance
Community Features Pool, Recreation Area, Sidewalks, Street Lights, Walking Trails
Building
Lot Description Private, Wooded
Foundation Slab
Sewer Public Sewer
Water Public
Architectural Style Traditional
New Construction false
Schools
Elementary Schools Elon Park
Middle Schools Community House
High Schools Ardrey Kell
Others
HOA Name William Douglas
Acceptable Financing Cash, Conventional, FHA, VA Loan
Listing Terms Cash, Conventional, FHA, VA Loan
Special Listing Condition None
Read Less
Want to know what your home might be worth? Contact us for a FREE valuation!

Our team is ready to help you sell your home for the highest possible price ASAP
© 2024 Listings courtesy of Canopy MLS as distributed by MLS GRID. All Rights Reserved.
Bought with Ashu Dalal • SJ Iyer Realty Inc.






