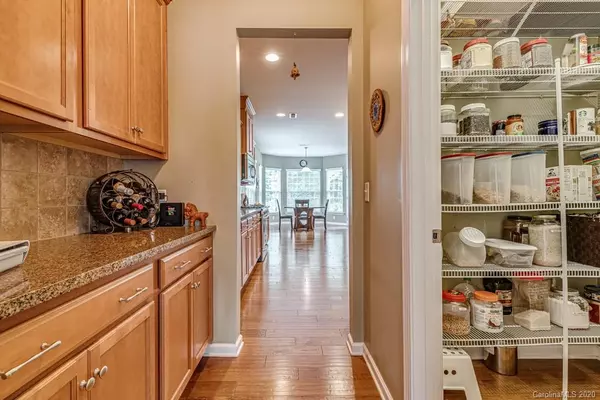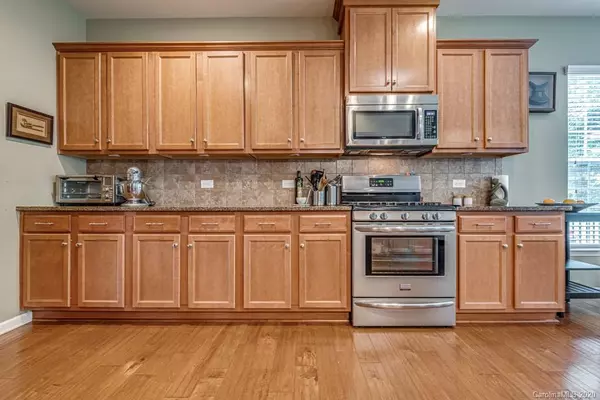$471,500
$480,000
1.8%For more information regarding the value of a property, please contact us for a free consultation.
9733 Ridgeforest DR Charlotte, NC 28277
5 Beds
3 Baths
3,136 SqFt
Key Details
Sold Price $471,500
Property Type Single Family Home
Sub Type Single Family Residence
Listing Status Sold
Purchase Type For Sale
Square Footage 3,136 sqft
Price per Sqft $150
Subdivision Ardrey Woods
MLS Listing ID 3644061
Sold Date 10/16/20
Style Traditional
Bedrooms 5
Full Baths 3
HOA Fees $50/qua
HOA Y/N 1
Year Built 2010
Lot Size 6,272 Sqft
Acres 0.144
Lot Dimensions Per Survey Attached
Property Description
Beautifully maintained 5 BR, 3 bath home in Ardrey Woods in the heart of Ballantyne.Best floor plan in the community, 3100+ Sq Ft!Open concept w/kitchen overlooking breakfast nook & family room w/custom builtins &gas fireplace (large pantry & pull out drawers in cabinets-great storage).Main floor also features bedroom w/generous closet, full bath, & formal dining room (w/butler’s pantry).Master retreat up features tray ceiling,luxury bath & huge walk in closet (custom built-ins).3 more bedrooms (walk-in closets) plus loft (wired for a projector) & laundry room making the upstairs a family oasis. Outside-fully fenced backyard,wooded lot, upgraded patio, pre-built grill station & firepit. Cul-de-sac street-low traffic.HVAC's, furnaces & dishwasher replaced in 2020.Refrigerator remains.Near Blakeney-shopping & dining. Walking to pool, trails & playground,Community House Middle& Ardrey Kell High.Carpets freshly cleaned-seller will provide paint allowance with acceptable offer.
Location
State NC
County Mecklenburg
Interior
Interior Features Attic Stairs Pulldown, Breakfast Bar, Built Ins, Cable Available, Garden Tub, Kitchen Island, Open Floorplan, Pantry, Tray Ceiling, Walk-In Closet(s), Walk-In Pantry, Window Treatments
Heating Central, Gas Hot Air Furnace
Flooring Carpet, Tile, Wood
Fireplaces Type Keeping Room, Living Room, Gas
Fireplace true
Appliance Ceiling Fan(s), Dishwasher, Electric Dryer Hookup, Exhaust Fan, Gas Range, Plumbed For Ice Maker, Natural Gas, Refrigerator, Self Cleaning Oven
Exterior
Exterior Feature Fence, Fire Pit
Roof Type Shingle
Building
Lot Description Green Area, Level, Wooded
Building Description Brick Partial,Vinyl Siding, 2 Story
Foundation Slab
Sewer Public Sewer
Water Public
Architectural Style Traditional
Structure Type Brick Partial,Vinyl Siding
New Construction false
Schools
Elementary Schools Elon Park
Middle Schools Community House
High Schools Ardrey Kell
Others
HOA Name Henderson Properties
Acceptable Financing Cash, Conventional
Listing Terms Cash, Conventional
Special Listing Condition None
Read Less
Want to know what your home might be worth? Contact us for a FREE valuation!

Our team is ready to help you sell your home for the highest possible price ASAP
© 2024 Listings courtesy of Canopy MLS as distributed by MLS GRID. All Rights Reserved.
Bought with Bryan Tan • U Realty






